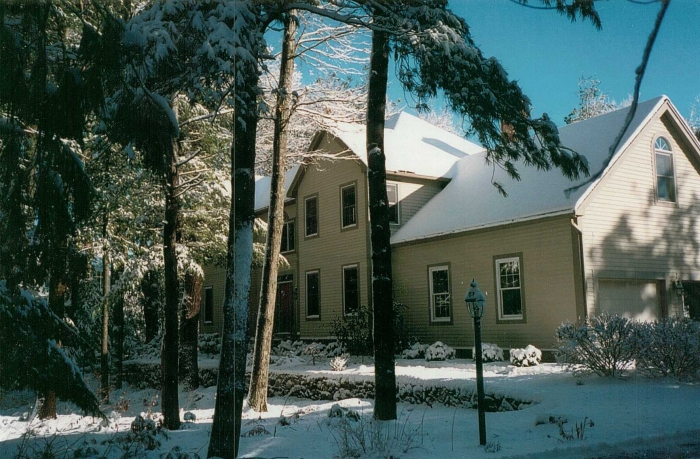 |
|||||
 |
 |

|

|
 |
 |
|
|
|||||

|
|
| 340 Dutton Road | $744,500 : Sold |
| Sudbury, MA (CLICK HERE FOR MAP) | Resale |
Classic, young 4 bedroom 2.5 bath 3400 sq. ft. Colonial in a beautiful wooded setting. Front to back Living Room and Dining Rooms with detail moldings. Kitchen with granite opens to Family Room and 3 sets of sliders to a private back yard. First floor Study with built-in shelving. Master bedroom with cathedral ceiling and whirlpool bath. Master has huge walk-in closet. Central air conditioning and central vacuum. Great location adjacent to acres of conservation land. Many upgrades and improvements!
ADDITIONAL FEATURES:
- Security System with Motion Detectors
- Exterior Sprinkler System (not working)
- Central Air Conditioning (2 Zones)
- Forced Hot Air Heating by Natural Gas (2 Zones)
- Hot Water ~ Natural Gas
- Two Car Garage with Electric Garage Door Openers
- Beautiful Brick Patio
- Central Vacuum
- Custom Oak Flooring for Second Floor ~ December 1999
- Driveway Lamp Posts Replaced ~ 2000
- Upgraded Kitchen; Granite Countertops, Oversized Stainless Steel Sink & Grohe Faucet, Jenn-Air Cook-top, Stainless Steel Dishwasher ~ 2001
- Tool Shed ~ 2002
- Interior Painting in Foyer and Upstairs Hallway ~ 2003
- EXCLUSIONS ~ Refrigerator and Extra Refrigerator in Basement, and Window Treatments in the Kitchen, Family Room and 4th Bedroom.
- Disclosures: Lawn Sprinkler System is not functioning, Sump Pump in Basement.
Kitchen
- 15 x 17'8"
- Granite countertops
- Oversized Stainless Steel Sink with Grohe Faucet
- Custom Cabinetry
- Whirlpool Self Cleaning Oven
- Microwave
- Kitchen Aid Stainless Steel Dishwasher
- Jenn Air Ceramic Cook-top Electric Range with Down ~Draft Vent
- Desk Area
- Recessed Lighting
- Sliders to Patio
- Open to Family Room
- Hardwood Flooring
Family Room
- 14 x 17
- Masonry Fireplace
- Two Sets of Sliders to Patio
- Door to Two Car Garage
- Hardwood Flooring
Dining Room
- 15 x 14
- Dentil Moldings
- Chair Rail Moldings
- Double Window plus Single Window
- Hardwood Flooring
Living Room
- 15 x 15
- Crown Molding
- Three Windows
- Hardwood Flooring
Foyer
- Coat Closet
- Recessed Lighting
- Hardwood Flooring
Study
- 12 x 14
- Built-in Bookshelves and Cabinetry
- Wainscot Paneling
- French Door
- Hardwood Flooring
Half Bath
- Vanity Sink
- Exhaust Fan
- Hardwood Flooring
Master Bedroom
- 20 x 14
- Cathedral Ceiling with Ceiling Fan with Light
- Three Windows
- Huge Walk-in Closet (23 x 9)
- Storage Area
- Hardwood Flooring
Master Bathroom
- 14 x 10
- Double Vanity
- Step Up Whirlpool Tub with Tile Surround
- Walk-in Shower
- Linen Closet
- Large Window
- Brass Fixtures and Accessories
- Ceramic Tile Flooring
Bedroom #2
- 15 x 9
- Double Window
- Closet
- Hardwood Flooring
Bedroom #3
- 9 x 14
- Two Windows
- Double Door Closet
- Hardwood Flooring
Bedroom # 4
- 11 x 14
- Three Windows
- Double Door Closet
- Hardwood Flooring
Full Bath
- Tub / Shower Insert
- Double Sinks
- One Window
- Ceramic Tile Flooring
- Linen Closet (outside bath)
Laundry
- Pull Down Access to Attic
- Ceramic Tile Flooring
