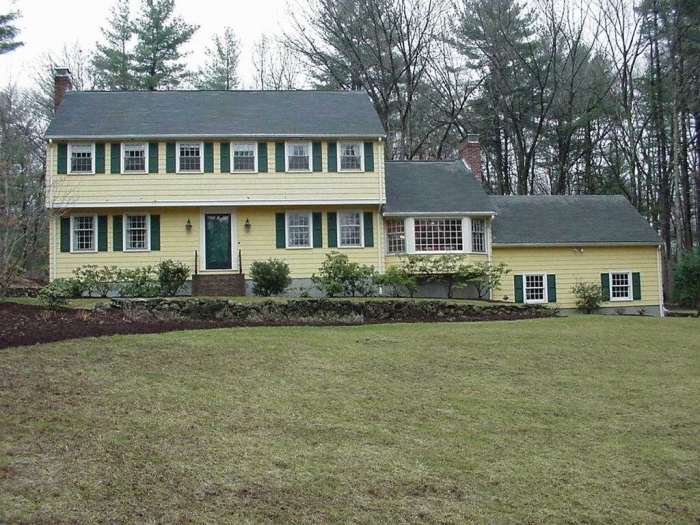 |
|||||
 |
 |

|

|
 |
 |
|
|
|||||

|
|
| 33 Grove Street | $869,900 : Sold |
| Wayland, MA (CLICK HERE FOR MAP) | Resale |
Currier and Ives setting with magnificent gardens, stone walls and bordering trees. 10 room, 4 bedroom, 2.5 bath Colonial with designer Kitchen, commercial stove and custom cabinetry with granite countertops. Three fireplaces. Sensational cathedral Sun Room opens to beautiful oversized blue stone patio. Formal Living Room and Dining Rooms. Hardwood flooring throughout. Sunset views over the Sudbury River!
ADDITIONAL FEATURES:
- Roof Replaced ~ 1994
- Dining Room, Living Room, Stairway and Back Porch Renovated ~ 1994
- Kitchen and Dining Area Renovated ~ 1997
- Sun Room Renovated ~ 1999
- Bluestone Patio & Stone Retaining Wall Added ~ 1999
- Electric Upgraded to 200 Amp Service ~ 1999
- Hot Water Baseboard Heating by Gas ~ 3 Zones
- Exterior Sprinkler System ~ Front & Rear Yard including Vegetable Garden
- Two Car Garage with Electric Openers
- Wooden Doors Throughout
- Whole House Fan
- Beautiful 1.37 Acre Lot
- Level Yard
- Mature Plantings, Perennials and Landscaping
- Wonderful Cul-de-sac Neighborhood Setting
- Sudbury River Views
- Great Commuter Location
- INCLUSIONS ~ All Kitchen appliances including Refrigerator, Window Treatments in Sun Room, Window Treatments in Sitting Area (off Kitchen), Window treatment in Powder Room, Shades in Bedrooms, Chandelier in Dining Area, Washer & Dryer
- EXCLUSIONS ~ Bird Feeders and Bird Bath, Drapes and Rods in Living Room, All Curtains and Rods in Bedrooms, Refrigerator in Basement
Foyer
- Two Closets
- Hardwood Flooring
Living Room
- 13 x 23
- Front to Back
- Masonry Fireplace
- Four Windows
- Crown Molding
- French Doors to Rear Patio
- Hardwood Flooring
Dining Room
- 12' 4" x 11' 6"
- Wainscot Paneling
- Dentil Molding
- Two Windows
- Hardwood Flooring
Office
- 11'6" x 10'
- Double Window
- Hardwood Flooring
Kitchen
- 11'6" x 13'
- Custom White Cabinetry by Weston Kitchens
- Granite Countertops
- Thermador 36" Gas Four Burner Stove & Grill
- Copper Exhaust Hood
- GE Stainless Regrigerator
- Bosch Dishwasher
- Garbage Disposal
- Casement Window
- Recessed Lighting
- Hardwood Flooring
Dining Area & Sitting Area
- 12'4" x 24'
- Masonry Fireplace
- French Doors to Sun Room
- Large Bow Window
- Recessed Lighting
- Hardwood Flooring
Sun Room
- 17' x 17'
- Cathedral Ceiling
- Ceiling Fan
- Skylite
- Casement Windows
- French Doors to Patio
- Hardwood Flooring
Powder Room
- Pedestal Sink
- One Window
- Wall Sconces
- Linen Closet
- Granite Flooring
Master Bedroom
- 18' x 13'
- Walk In Closet with One Window
- Three Windows
- Hardwood Flooring
Master Bathroom
- Single Sink Vanity
- Wall Sconces
- One Window
- Walk In Ceramic Tile Shower
- Ceramic Tile Flooring
Bedroom #2
- 13'5" x 11'5"
- Closet
- Two Windows
- Storage / Expansion Possibilities
- Hardwood Flooring
Bedroom #3
- 12' x 10'
- Closet
- Two Windows
- Hardwood Flooring
Bedroom # 4
- 11'4" x 11'5"
- Closet
- Two Windows
- Hardwood Flooring
Main Bathroom
- Single Sink Vanity
- Tub with Ceramic Tile Surround
- Exhaust Fan
- One Window
- Ceramic Tile Flooring
Play Room
- 21' x 32'
- Masonry Fireplace
- Carpeting
Laundry & Workshop
- Washer & Dryer Included
