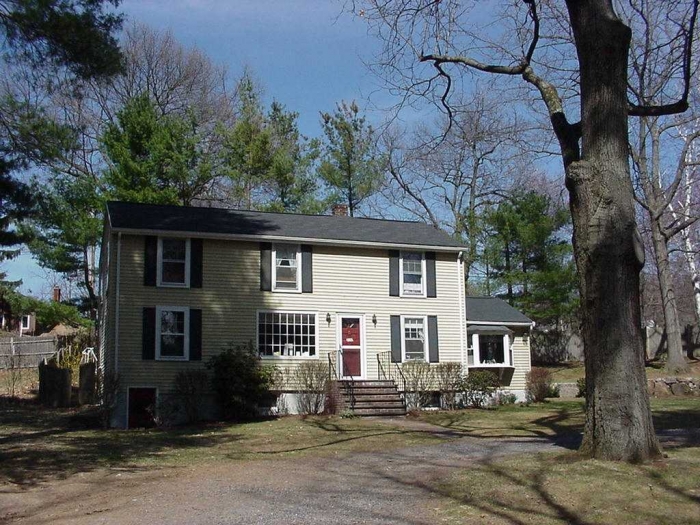 |
|||||
 |
 |

|

|
 |
 |
|
|
|||||

|
|
| 13 Mathews Drive | $429,900 : Sold |
| Wayland, MA (CLICK HERE FOR MAP) | Resale |
Charming three bedroom Colonial. Living Room and Dining Room with Hardwood Flooring, Eat-in Kitchen, Cathedral Family Room leads to Beautiful Private Yard! Expansion possibilities and plans available. Great Opportunity!
ADDITIONAL FEATURES:
- Hardwood Flooring in Upstairs Hallway
Living Room
- 11 x 20
- Three Windows
- Maple Hardwood Flooring
Dining Room
- 11 x 16
- Large Picture Window
- Coat Closet
- Hardwood Flooring
Kitchen
- 19 x 10
- Crown Molding
- Small Pantry Closet
- Dutch Door
- Three Windows
- Dishwasher
- Electric Stove
- Refrigerator
- Recessed Lighting
- Vinyl Flooring
Family Room
- 11 x 15
- Cathedral Ceiling
- Recessed Lighting
- Door to Rear Yard
- Bow Window Plus Three Windows
- Wall to Wall Carpeting
Master Bedroom
- 19 x 11
- Operable Skylights
- Cathedral Ceiling
- Double Closets
- Three Windows
- Wall to Wall Carpeting
Computer Room / Office
- 11 x 10
- Cathedral Ceiling
- One Window
- Hardwood Flooring
Bedroom #2
- 11 x 9
- Cathedral Ceiling
- One Window
- Wall to Wall Carpeting
Bedroom #3
- 13 x 11
- Two Windows
- Hardwood Flooring
Full Bathroom
- Pedestal Sink
- Cathedral Ceiling
- Skylight
- One Window
- Vinyl Flooring
