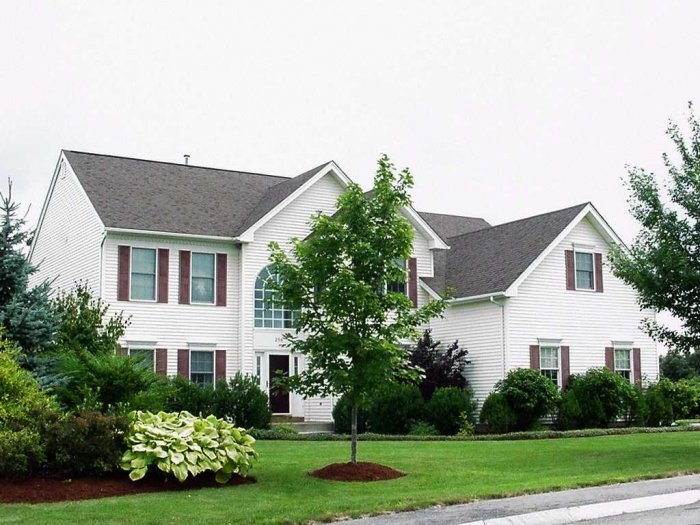 |
|||||
 |
 |

|

|
 |
 |
|
|
|||||

|
|
| 256 Robert Road | $624,500 : Sold |
| Marlborough, MA (CLICK HERE FOR MAP) | Resale |
Sensational young 13 room Colonial at Country Club Estates. Spectacular setting and views! Three finished levels. Four bedrooms, 3.5 baths. Sunfilled white Kitchen opens to skylit Family Room. Fabulous oversized deck with distant views. Formal Living Room / Dining Room and Study. Enormous Master Suite with sitting room and whirlpool bath. Walkout lower level boasts Media Room with custom built-ins, Game Room plus Office / Guest and full bath. Perfection!
ADDITIONAL FEATURES:
- Wood-frame construction with ½” plywood exterior sheathing
- Central Air Conditioning
- 2 Zone Heating by Natural Gas (2 Zones)
- High Efficiency Burnham Boiler installed 2002, serves 4 zones
- Basement Media & Play Room
- Basement Office & Bath
- Secondary heat source for 1st Floor Family Room
- Superstor Storage Tank for domestic Hot Water
- Carrier Forced Hot Air furnace for balance of house
- Exterior Sprinkler System (7 Zones)
- ADT Security System
- Full Walk-out Basement
- Three Car Garage with Two Electric Garage Door Openers
- Mahogany Exterior Deck 40' x 16' (installed 1999)
- Windows (other than Palladian) are Anderson vinyl-clad, double hung, insulated glass with screens
- 200 Amp Service
- Extensive Professional Landscaping
- Exclusions: Washer, Dryer, Window Treatments, Cabinets in Garage
Office
- 17 x 18
- Wired for Separate Phone and Fax lines
- Double Window
- 3-20 amp Circuts Installed
- Wall to Wall Carpeting
Full Bathroom
- Single Vanity (cultured marble) with Cabinet under
- Fiberglass Shower
- Built-in Shelving
- Ceramic Tile Flooring
Media Room
- 30 x 12
- Built-in Floor to Ceiling Cabinetry with Accent Lighting
- Wired for Cable TV and Main Phone
- Walk-in Finished Storage Closet
Play Room
- 29 x 15
- Built-in 14' Toy Box
- Double Window
- Finished Storage Closet
- Wall to Wall Carpeting
Full Bath
- Tub / Shower Insert
- Double Vanity (cultured marble) with Cabinet Under
- Ceramic Tile Flooring
Bedroom #2
- 14 x 13
- Oversized Double Closet with Shelving
- Two Single Windows
- Wall to Wall Carpeting
Bedroom #3
- 14 x 12
- Oversized Double Closet with Shelving
- Double Window
- Wall to Wall Carpeting
Bedroom #4
- 14 x 12
- Oversized Double Closet with Shelving
- Double Window
- Wall to Wall Carpeting
Master Bathroom
- 12 x 11
- Single Vanity (cultured marble) with Cabinet Under
- Platform soaking tub with tile surround
- Ceramic Tile Shower
- Double Window
- Ceramic Tile Flooring
- Linen Closet
Master Bedroom & Sitting Room
- 22 x 20
- Recessed Lighting
- Crown Molding
- Dressing Area with Vanity and Sink
- Huge Walk-in Closet (18 x 10) with Single Window
- Three Windows (One double, One single)
- Wall to Wall Carpeting
Mudroom / Laundry
- 14 x 7
- First Floor Entry from Garage
- Coat Closet
- Utility Sink
- Vinyl Flooring
Study
- 12 x 11
- Double Window
- Wall to Wall Carpeting
Powder Room
- Pedestal Sink
- Hardwood Flooring
Dining Room
- 15 x 13
- Crown Molding
- Chair Rail Molding
- Triple Window
- Wall to Wall Carpeting
Living Room
- 17 x 16
- Columns separating Dining Room
- Crown Molding and Chair Rail Molding
- Walk-out Bay Window
- Recessed Lighting
- Wall to Wall Carpeting
Family Room
- 21 x 15
- Masonry Fireplace with Decorative Wood Mantel
- Three Bay Window with Seat
- Two Skylights (45" x 46")
- Second Staircase
- Wall to Wall Carpeting
- Window Package around Fireplace
- Vaulted Cathedral Ceiling
- Recessed eyeball Lighting
- 20' of FHW baseboard heat (back-up)
Kitchen
- 21 x 16
- White Raised Panel Cabinetry
- Formica Countertops
- Gas Stove & Oven
- Built-in Microwave
- Dishwasher
- Double Stainless Steel Sink with Garbage Disposal
- Ceramic Tile Back-splash
- Recessed Lighting
- Vinyl Flooring
- Center Island
- Walk-in Pantry
- Breakfast Area with Double Glass door to 40 x 16 Mahogany Deck
Foyer
- 14 x 10
- 7 x 6 Palladian Window
- Crown Molding
- Hardwood Flooring
- Two Turn Staircase
