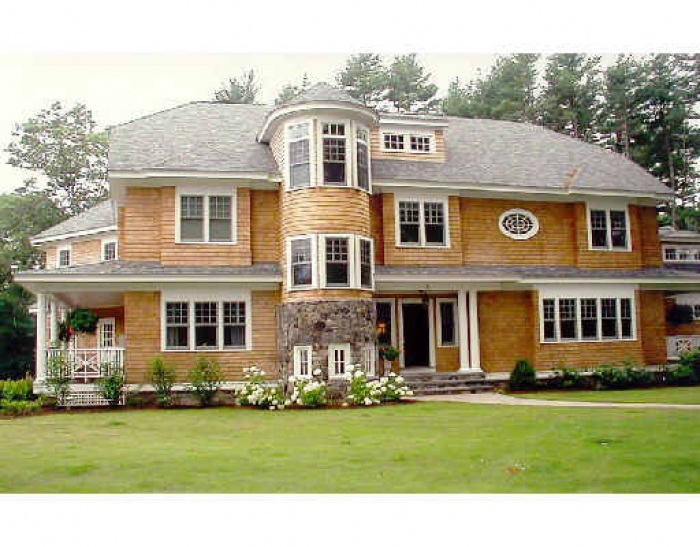 |
|||||
 |
 |

|

|
 |
 |
|
|
|||||

|
|
| 3 Cobblestone Circle | $1,999,000 : Sold |
| Wayland, MA (CLICK HERE FOR MAP) | Resale |
Gorgeous young custom five bedroom, five and a half bath Colonial with elegant accents of stone and shingle. Curved bay windows with window seats, gourmet scandia Kitchen with state of the art appliances, cherry Library with built-ins. Lovely master with marble bath with hydrotherapy tub and walk in shower. Stunning attention to detail throughout!
ADDITIONAL FEATURES:
- Three Zone Heating and Central Air Conditioning
- Central Vacuum
- Three Car Attached Garage with Three Electric Openers
- Security System
- Shingle and Stone Exterior
- Bluestone Front Entry Steps with Field Stone Risers and Brick Walkway
- Cobblestone Accents at Entrance to Walkways
- Pillars at Front and Side Porches
- Mahogany Porch Flooring
- Five Bedroom Septic
- Three Staircases to Access First Floor from Basement
- Three Staircases to Access Second Floor from First Floor
- Third Floor Carpeted Stairway to Attic Storage Area
- Nine Foot Ceilings on First Floor
- Front and Back Staircases
- Speakers Wired in Family Room, Library, Kitchen and
- ~ Exterior Patio & Rear Porch
- Custom Exterior Lighting
- Yard Suitable for a Pool
- Beautiful Estate Setting
- Inclusions: Kitchen Refrigerator
- Exclusions:Kitchen Chandelier, Foyer, Dining Room Chandelier, Wine Refrigerator, Kitchen Stove, Wet Bar Window Seat Cushion, Washer and Dryer
- Negotiable:Kitchen Stove, Window Treatments
Game Room
- 24 x 15
- Stone Surround Gas Fireplace
- Recessed Lighting
- No Carpeting (To be completed by Buyer)
Full Bath
- Single Vanity with Corian Countertop
- Fiberglass Shower
- Roughed in for Toilet
- No Flooring (To be completed by Buyer)
- No Mirror (To be completed by Buyer)
Workout Room
- 19 x 17
- Recessed Lighting
- No Carpeting (To be completed by Buyer)
Steam Room
- 8 x 9
- Ready to Finish
Loft Balcony Area
- 21 x 11
- Study Area with Built-in Desk and Customized Shelving
- Vaulted Ceiling
- Recessed Lighting
- Wall to Wall Carpeting
Bedroom #2
- 11 x 13
- Closet with Double Doors
- Two Windows
- Wall to Wall Carpeting
Master Bathroom
- 19 x 16
- Curved Bay of Five Windows with Window Seat
- Large Custom His and Hers Closets
- Wall to Wall Carpeting
Bedroom #3
- 12 x 12
- Closet with Double Doors
- Two Windows
- Wall to Wall Carpeting
Jack & Jill Bathroom
- Between Bedroom #2 & Bedroom #3
- Double SWink Vanity with Corian Countertop
- Tile Tub / Shower
- Pocket Door to Water Closet
- Oval Window
- Recessed Lighting
Bedroom #4
- 14 x 14
- Triple Window Wall with Built-in Upholstered Window Seat
- Private Full Bathroom with Single Sink Vanity with Undermount sink with Corian Countertop
- Tile / Tub Shower with Decorative Tile Accents
- Ceramic Tile Flooring
- Wall to Wall Carpeting in Bedroom
Laundry Room
- 10 x 7
- Utility Sink
- Countertop & Cabinetry
- Ceramic Tile Flooring
Bonus Room
- 28 x 24
- Ready to Finish
Foyer
- 17 x 12
- Turned Staircase
- Hardwood Flooring
Dining Room
- 15 x 14
- Custom Ceiling Molding
- Wainscot Paneling
- Triple Windows
- Door to Butlers Pantry
- Hardwood Flooring
Living Room
- 14 x 20
- Step Down from Foyer
- Crown Molding
- Wall of Five Windows
- Hardwood Flooring
Library
- 14 x 18
- Cherry Desk with Adjustable Shelving
- Cherry Solid Panel Wainscoting
- Two Cherry French Doors access to Front Porch
- Triple Window Cased Cherry
- Recessed Lighting
- Maple Flooring with Cherry in-lay
Kitchen
- 26 x 21
- Scandia Custom Kitchen Cabinetry
- Granite Countertops
- Tumbled Marble Backsplash
- Custom Scandia Center Island with Stainless Sink
- Hot / Steam Water Tap
- Dynasty Commercial Stainless Steel Range with Double and Single Oven including Grill / Griddle
- Thermador Hood / Venting System
- Side by Side Sub Zero Refrigerator
- Under Cabinet Lighting
- Desk Area with Granite Countertop
- Large Breakfast Area with Decorative Wall Shelf
- Wine Cooler Mounted Under Counter
- Double Window Wall
- Recessed Lighting
- Ceramic Tile Flooring
Butlers Pantry
- 9 x 6
- Cherry Cabinetry with Granite Countertop
- Recessed Lighting
- Hardwood Flooring
Family Room
- 16 x 24
- Brick Fireplace with Brich Arch
- Curved Bay of Five Windows with Window Seat
- Access through French Doors to Brick Patio
- Access through French Doors to Front Porch
- Wall Speakers
- Wet Bar between Family Room and Library
- Granite Countertops
- Cherry Upholstered Bench
- Wet Bar Area has Hardwood Flooring
- Recessed Lighting
- Family Room has Carpeting
Mudroom
- 22 x 8
- Built-in Storage Closets with Decorative Hardware
- Four Windows
- Custom Shelving
- Upholstered Bench
- Ceramic Tile Flooring
Powder Room
- Custom Pedestal Sink with Brass Faucet
- Tumbled Marble Flooring
Full Bath
- Single Sink Vanity with Corian Countertop
- Ceramic Tile Tub / Shower
- Ceramic Tile Flooring
