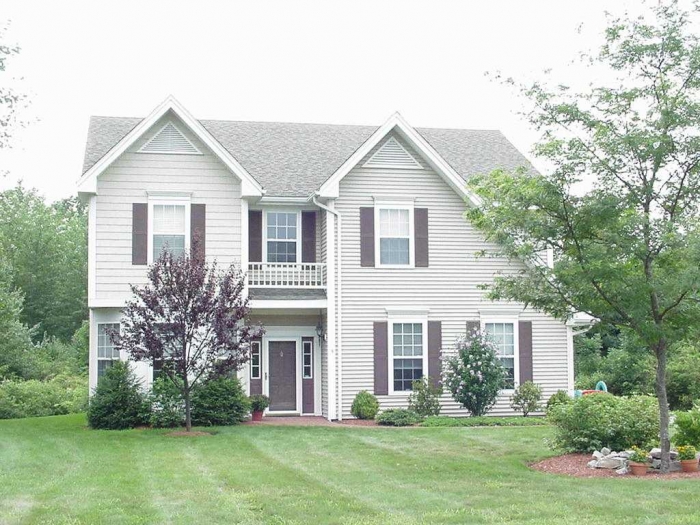 |
|||||
 |
 |

|

|
 |
 |
|
|
|||||

|
|
| 6 Beechwood Lane | $539,900 : Sold |
| Southborough, MA (CLICK HERE FOR MAP) | Resale |
ADDITIONAL FEATURES:
- Central Air Conditioning ~ 2 Zones
- Central Vacuum
- 75 Gallon Hot Water Tank by Propane
- Propane Forced Hot Air Heating ~ 2 Zones
- Propane Laundry
- Two Car Attached Garage with Electric Openers
- One Mile from new Southborough Commuter Rail
- Cul-de-sac Setting
- Walking Distance to Elementary School and Park
- Excluding: Refrigerator (negotiable)
- Including: Washer / Dryer, Window Treatments
Foyer
- Two Story
- Hardwood Flooring
Living Room
- 15 x 11
- Walk-out Bay with 3 Windows
- Additional Window
- Decorative Rosette Moldings
- Recessed Lighting with Dimmer
- Hardwood Flooring
Dining Room
- 11 x 10
- Double Window
- Picture Frame Molding
- Decorative Rosette Molding
- Recessed Lighting with Dimmer
- Hardwood Flooring
Kitchen
- 22 x 11
- Pickled Maple Custom Cabinetry
- Granite Countertops
- G E Enamel Electric Range
- G E Microwave
- G E Dishwasher
- Disposal
- Pantry Storage Closet
- Eating Area with Sliders to Large Deck
- Recessed Lighting with Dimmer
- Ceramic Tile Flooring
Family Room
- 16 x 16
- Gas Fireplace by Propane with Slate Surround and Hearth
- Decorative Mantle
- Recessed Lighting
- Wall to Wall Carpeting
Powder Room
- Exhaust Fan
- Pedestal Sink
- Ceramic Tile Floor
Master Bedroom
- 14 x 26
- Three Windows
- Vaulted Sitting Area
- Wall Sconces
- 9 x 7 Walk-in Closet with Closet Organizers
- Recessed Lighting
- Wall to Wall Carpeting
Master Bathroom
- 12 x 11
- Two Windows plus Skylight
- Enamel Tub with Tile Surround
- Walk-in Shower
- Double Sinks
- Two Linen Closets
- Exhaust Fan
- Ceramic Tile Flooring
Full Bathroom
- 5 x 9
- Ceramic Tile Surround Enamel Tub
- Single Sink Vanity
- Exhaust Fan
- Ceramic Tile Flooring
Bedroom #2
- 13 x 12
- Double Door Closet
- Double Window
- Wall to Wall Carpeting
Bedroom #3
- 10 x 15
- Two Windows
- 7 x 7 Walk-in Closet with Closet Organizers
- Wall to Wall Carpeting
Laundry Room
- 5 x 6
- Linoleum Flooring
- Utility space for Hot Water Tank
Loft
- 7 x 11
- Open to Foyer
- One Window
- Large Storage Closet
- Wall to Wall Carpeting
