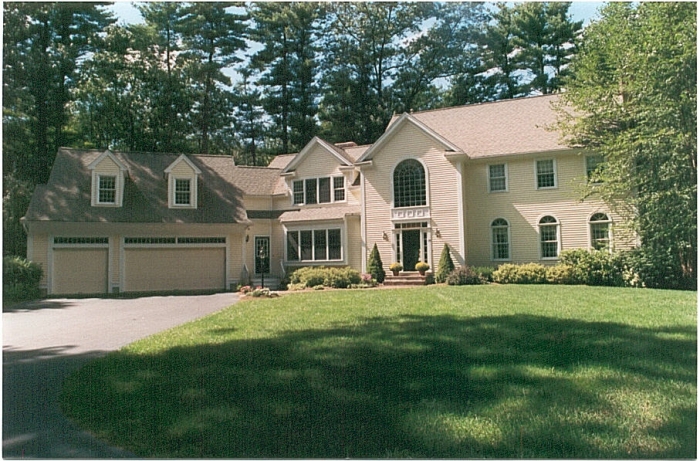 |
|||||
 |
 |

|

|
 |
 |
|
|
|||||

|
|
| 177 Marlboro Road | $959,900 : Sold |
| Sudbury, MA (CLICK HERE FOR MAP) | Resale |
Irresistible value! Young elegant 12 room, 5791 sq ft 4 bedroom, 4.5 bath Colonial in beautiful woodland setting. Formal Living Room and Dining Room, stunning white Kitchen with center island and breakfast bay, fireplaced Family Room. Enormous Master Suite with private Study and marble whirlpool bath. Impeccible!
ADDITIONAL FEATURES:
- Private Woodland setting
- Central A/C ~ 3 Zones
- Central Vacuum
- Three Car Garage with Electric Openers
- Four Fireplaces
- Security System
- Stereo Speakers on first floor in Family Room
- Speakers wired on Rear Deck and Lower Level
- Exclusions~ Swing Set, Washer and Dryer, Decorative Mirror in Half Bath, Window Treatments; Master Bedroom, Dining Room, Girls Bedroom
- Negotiable~ Kitchen Refrigerator, Basement Refrigerator
- Assessment ~ $847,900
- Taxes 2003 ~ $14,227.00 plus CPA Tax $376.00
Foyer
- Two Story
- Turned Staircase
- Palladium Window
- Two Closets
- Hardwood Flooring
Living Room
- 21 x 17
- Fireplace with Marble Surround
- Decorative Mantel
- Three Arched Windows
- Custom Window Treatments
- Crown Molding
- Pre-Wired for Stereo Speakers
- Hardwood Flooring
Dining Room
- 18 x 13
- Dentil and Crown Molding
- Chair Rail and Picture Frame Moldings
- Picture Window
- Entrance to Kitchen with Transom Window
- Hardwood Flooring
Kitchen
- 23 x 16
- White Custom Cabinetry some with Glass Doors including wine rack
- Corian Countertops
- Center Island with Breakfast Bar
- Oversized Double Door Pantry
- Double Porcelain Sink with Moen Faucet
- Kitchen Aid Dishwasher
- Jenn-Air Double Ovens
- Jenn-Air 4 burner Ceran Cook-top
- Sharp Microwave
- Amana Refrigerator
- Trash Compactor
- Sliders to Rear Deck
- Recessed Lighting
- Hardwood Flooring
Family Room
- 25 x 17
- Masonry Fireplace with Brick Surround
- Decorative Mantel
- Twin Atrium Doors with Transom to Rear Deck
- Entrance to Mudroom
- Custom Window Treatments
- Built-in Stereo Speakers
- Recessed Lighting
- Hardwood Flooring
Mud Room
- Separate Entrance from Front of Home
- Entrance from Garage
- Entrance to Family Roo
- Fireplace with Brick Surround
- Decorative Mantel
- Sitting Area
- Stereo Speakers
- Wall to Wall Carpeting
Powder Room
- Black Single Sink Vanity with Corian Countertop
- Hardwood Flooring
Full Bathroom
- Single Sink Vanity
- Ceramic Tile Flooring
Exercise / Play Room
- 14 x 23 and 14 x 23
- Sliding Glass Door to Back Yard
- Bay Window
- Recessed Wall for Refrigerator
- Recessed Lighting
- Wall to Wall Carpeting
Game Room
- 24 x 16
- Two Sets of Sliding Glass Doors to Back Yard
- Fireplace with Brick Surround
- Decorative Mantel
- Recessed Lighting
- Wall to Wall Carpeting
Master Bedroom
- 24 x 18
- Fireplace with Brick Surround
- Decorative Mantel
- Sitting Area
- Stereo Speakers
- Wall to Wall Carpeting
Master Bedroom Study
- 11 x 14
- Double Closet
- Window Seat
- Wall to Wall Carpeting
Master Bathroom
- 15 x 10
- Whirlpool Tub
- Separate Make-up Vanity with Marble Countertop
- Double Vanity with Two Sinks
- Marble Countertop
- Skylight
- Walk-in Shower with Tile Surround and Glass Enclosure
- Window Seat with Storage and Custom Seat Cushion
- Stereo Speakers
- Marble Flooring
Bedroom #2
- 17 x 14
- Decorative Hand Painted Wall Mural
- Bay Window
- Double Closet with Custom Shelving
- Entrance to Jack and Jill Bathroom
- Wall to Wall Carpeting
Jack and Jill Bathroom
- Double Sink Vanity
- Tub / Shower
- Ceramic Tile Flooring
Bedroom #3
- 15 x 13
- Decorative Hand Painted Mural
- Double Closet with Custom Shelving
- Entrance to Jack and Jill Bathroom
- Wall to Wall Carpeting
Bedroom #4
- Double Closet with Custom Shelving
- Wall to Wall Carpeting
- Separate Bathroom with Ceramic Tile Flooring and Shower with Ceramic Tile Surround
- Ceramic Tile Flooring
Laundry
- Shelving
- Ceramic Tile Flooring
