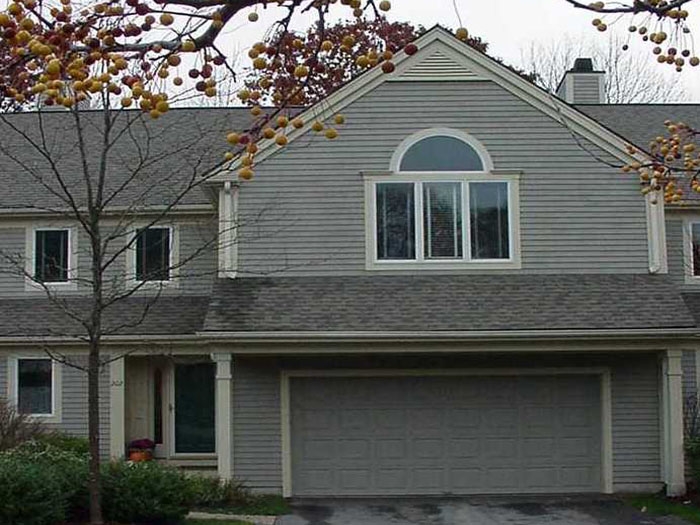 |
|||||
 |
 |

|

|
 |
 |
|
|
|||||

|
|
| 202 Dahlia Drive | $799,900 : Sold |
| Wayland, MA (CLICK HERE FOR MAP) | Resale |
Stunning two bedroom unit at "The Meadows". Gracious two story Living Room with wall of glass. Beautiful woodland views. Dining Room with hardwood flooring and door leading to rear deck. Spacious, white eat in Kitchen with corian countertops, double oven, gas 4 burner cook-top. Master bedroom with huge walk-in closet and jacuzzi bath. Second bedroom with large triple arched window and full bath. Loft and Study area. Incredible state of the art stereo system and fabulous lower level theatre set up complete with bar and half bath. A true find!
ADDITIONAL FEATURES:
- Three Zone Stereo System with Speakers wired Throughout the Home
- Exterior Painted ~ 2002
- Deck Stained ~ 2002
- Interior Painted ~ 2003
- Security System
- Satellite Dish - Wired
- Forced Hot Air Heating by Gas ~ Two Zones
- Central Air Conditioning ~ Two Zones
- Two 45 Gallon Hot Water Tanks
- Programmable Downstairs Lighting
- Two Car Garage with Electric Openers and Exterior Keypad
- Beautiful Private Woodland Views
- EXCLUSIONS ~ Projector and all home theater stereo equipment, Master Bedroom window treatments, Second Bedroom Window Treatments, Living Room Window Treatments.
- INCLUDED ~ Gas Grill, All Lighting Fixtures, Some Stereo Equipment (marked), All Stereo Wiring
- NEGOTIABLE ~ Washer and Dryer
- Monthly Condominium Fee: $318.30 (Includes Water Treatment, Trash Removal, Landscaping, and Exterior Maintenance of Common Areas.)
Powder Room
- Pocket Door
- Single Sink Vanity
- Ceiling Speaker
- Exhaust Fan
- Ceramic Tile Flooring
Playroom
- 16 x 30
- Remote Controlled Screen for Projection TV
- Speakers Wired for Surround Sound System
- One Window
- Walk-out Slider
- Programmable Recessed Lighting
- Wall to Wall Carpeting
Bar
- Oak Bar with Brass Railing
- Sink
- Refrigerator
- Custom Oak and Glass Cabinetry with Lighting
- Recessed Lighting
- Wall to Wall Carpeting
Full Bathroom (connected to Bedroom #2)
- Single Sink Vanity with Corian Counter & Sink
- Tub with Ceramic Tile Surround
- Ceiling Speaker
- Exhaust Fan
- Ceramic Tile Flooring
Laundry Room
- Gas Dryer Hook-up
- Linoleum Flooring
Loft / Study
- 15 x 8
- Two Casement Windows with Wood Blinds
- Linen Closet
- Ceiling Speaker
- Recessed Lighting
- Wall to Wall Carpeting
Bedroom #2
- 18 x 12
- Triple Arched Casement Window with Wood Blinds
- Double Door Closet
- Ceiling Speakers
- Wall to Wall Carpeting
Master Bathroom
- 14 x 7
- Single Casement Window with Wood Blinds
- Double Sink Vanity with Corian Counter & Sinks
- Jacuzzi Tub with Ceramic Surround
- Walk-in Shower with Glass Door and Ceramic Tile Surround
- Exhaust Fan
- Ceiling Speakers
- Ceramic Tile Flooring
Master Bedroom
- 17 x 14
- Cathedral Ceiling with Fan
- Triple Casement Window with Wood Blinds
- Walk-in Closet 11 x 10 with California Closet Organizers
- Ceiling Speakers
- Wall to Wall Carpeting
Powder Room
- Pedestal Sink
- Casement Window with Wood Blinds
- Exhaust Fan
- Ceramic Tile Flooring
Living Room
- 19 x 15
- Triple Casement Window plus Three Above
- Gas Fireplace with Marble Surround and Decorative Mantle
- Two Story
- Ceiling Fan
- Wall Sconces
- Hardwood Flooring
Dining Room
- 16 x 12
- Triple Casement Window
- Door to Rear Deck
- Hardwood Flooring
Foyer
- Hardwood Flooring
- Recessed Lighting
Kitchen
- 18 x 11
- White Cabinetry plus Corner Cabinet with Glass Door
- Corian Countertops
- Double Casement Window with Wooded Views
- GE Four Burner Gas Cook-top
- GE Profile Double Ovens
- GE Profile Dishwasher
- GE Profile Refrigerator with Ice Maker
- Ceiling Fan with Light
- Ceiling Speakers
- Hardwood Flooring
