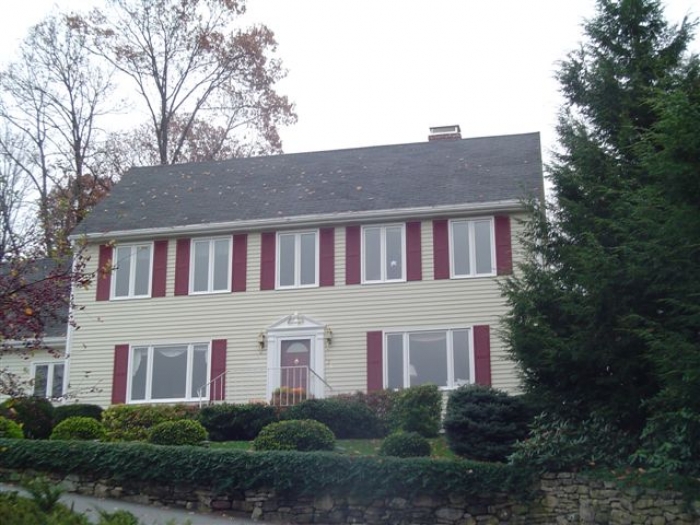 |
|||||
 |
 |

|

|
 |
 |
|
|
|||||

|
|
| 175 Anderson Road | $465,000 : Sold |
| Marlborough, MA (CLICK HERE FOR MAP) | Resale |
Fabulous young Colonial in mint condition in sought after Marlborough neighborhood. Four spacious bedrooms, Living Room with fireplace. Family Room with Cathedral ceiling and fireplace. Updated Kitchen with eating area. Professionally landscaped plus fenced in back yard. Great commuter location!
ADDITIONAL FEATURES:
- Whole House Fan
- Central Air Conditioning ~ One Zone
- Hot Water Baseboard Heating by Gas ~ Four Zone
- Burnham Furnace
- Two Car Garage with Electric Openers
- Pull Down Attic
- Professional Landscaping
- Fenced in Backyard
- Exclusions: Washer and Dryer, Pot Rack in Kitchen, Shelving in Basement, Freezer in
- Garage
Powder Room
- Single Sink Vanity
- Ceramic Tile Flooring
Mudroom
- 7 x 7
- Laundry Area
- Storage Area
- Ceramic Tile Flooring
Living Room
- 13 x 20
- Crown Molding
- Chair Rail Molding
- Gas Fireplace with Brick Surround and Wood Mantle
- Five Windows
- Hardwood Flooring
Kitchen
- 20 x 11
- Oak Cabinetry
- Dish Washer
- Gas Stove / Range
- Refrigerator
- Dishwasher
- Garbage Disposal
- Large Pantry Closet
- Eating Area with Sliders to Rear Deck
- Center Peninsula
- Double Casement Window
- Ceramic Tile Flooring
Dining Room
- 13 x 13
- Crown Molding
- Chair Rail Molding
- Three Windows
- Hardwood Flooring
Family Room
- 13 x 20
- Cathedral Ceiling with Ceiling Fan
- Gas Fireplace with Brick Surround and Wood Mantle
- Five Windows
- Stairs to Second Floor
- Recessed Lighting
- Wall to Wall Carpeting
Master Bedroom
- 15 x 22
- Two Single Closets
- Two Double Closets
- Sliders to Private Deck
- Five Windows
- Wall to Wall Carpeting
Master Bathroom
- Single Sink Vanity
- Tub / Shower
- One Window
- Ceramic Tile Flooring
Bedroom #2
- 12 x 13
- Closet
- Five Windows
- Wall to Wall Carpeting
Bedroom #3
- 11 x 14
- Closet
- One Window
- Wall to Wall Carpeting
Bedroom #4
- 14 x 14
- Two Closets
- Three Windows
- Wall to Wall Carpeting
Main Bath
- Single Sink Vanity
- Tub / Shower
- One Window
- Ceramic Tile Flooring
