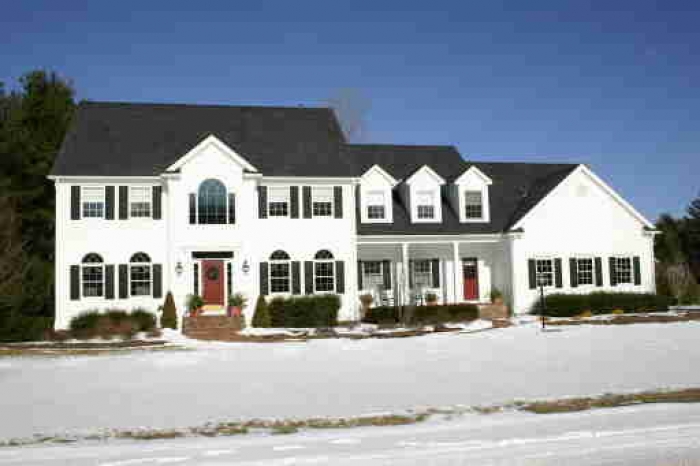 |
|||||
 |
 |

|

|
 |
 |
|
|
|||||

|
|
| 46 Amanda Road | $1,175,000 : Sold |
| Sudbury, MA (CLICK HERE FOR MAP) | Resale |
Sensational 13 room, 5 bedroom, 5.5 bath custom Colonial on cul de sac in super "Wayside Estates" neighborhood. Elegant formal living and dining rooms, sunfilled family room with custom built-in cabinetry leads to large expansive deck. Huge center island Scandia cherry kitchen with sunfilled breakfast bay. First floor library with custom cabinetry. Master suite opens to private sitting room and elegant whirlpool bath.The suite also includes an enormous walk-in closet and exercise room. Lower level complete with game and media rooms, nanny suite with full bath. Perfection!
Foyer 7x10
- 2 story with palladium window
- Coat closet
- Chair Rail
- Picture frame molding
- Fluted Casings
- Hardwood floor
Mud Room 7x14
- Ceramic tile floor
- Door to 3 car garage
- Side door
- Display molding
- Plantation shutter on window
- Decorative coat hanger
- Large coat closet
Living Room 14x16
- Custom hardwood flooring
- Crown molding
- Fireplace with marble surround
- Mantle with custom decorative molding
- 4 windows with arches above
- Eyeball lighting over fireplace
Dining Room 14x16
- Chandelier
- Custom hardwood floors
- Decorative molding
- Custom paint finish
- Butlers pantry
- Tray ceiling
- Scandia cherry cabinetry
- Marble countertop
Kitchen 22x24
- Ceramic tile
- Skandia cherry cabinetry
- Soffitt ceiling with recessed lighting
- Corian countertops
- Jenn Air electric range with convection feature
- Jenn Air microwave
- Jenn Air built in refrigerator with wood panels
- Kitchen Aid dishwasher
- Double Elkay sink with disposal
- window over sink with transom
Family Room 17x27
- Step down
- Custom hardwood floor
- Fireplace with marble surround
- Mantel with decorative custom molding
- 4 windows with transom
- Double set of french doors to deck
- Fluted square columns
- Wiring for cable,phone and stereo system
Powder Room 8x8
- Hardwood Floor
- Window with arch above
- Skandia cherry cabinetry
- White cultured marble countertop
- Crown molding
Library 11x14
- Custom hardwood floor
- 2 windows
- 4 recessed lights
- Built in cabinets and bookshelves
- window seat with storage
- Crown molding
Laundry Room 7x7
- Ceramic tile floor
- window with plantation shutter
- Desk
- Sink
- Built in shelving
Upper Hall
- Wall to wall carpet
- picture frame molding
- Chair rail
- Linen closet
Master bedroom 18x18
- Wall to wall carpet
- Raised ceiling
- Ceiling fan
- 2 windows
- Baseboard molding
- Squared fluted arches leading to sitting room
- Wiring for phone
Master Sitting Room 12x 16
- Wall to wall carpet
- 2 windows
- Crown molding
- French doors to master bath
Master Bath 12x16
- Ceramic tile
- 2 sinks
- Imperial raised panel laminate cabinetry
- White cultered marble countertop
- Tiled whirlpool
- Recessed lights
- Enclosed toilet
- Tiled shower
