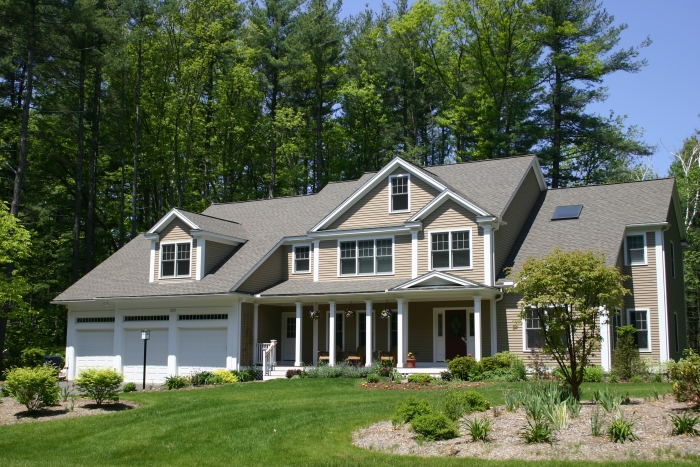 |
|||||
 |
 |

|

|
 |
 |
|
|
|||||

|
|
| 353 Dutton Road | $1,150,000 : Sold |
| Sudbury, MA (CLICK HERE FOR MAP) | Resale |
This is a Best Buy!Gorgeous three year young elegant 12 room, 4 bedroom, 3.5 bath Custom Colonial,with incredible conservation woodland views. "Architectural Digest" Kitchen features stainless steel professional appliances, granite, and separate sunfilled Breakfast Room and three season porch. 2-story Family Room has a floor to ceiling limestone fireplace and 12 foot windows with views of woodlands. The three room Master Bedroom Suite features hardwood flooring, huge walk in closets,cherry built-in bureau, and a marble tile bath with ultra whirlpool tub, double cherry vanity, and large shower stall with marble bench. Library/office has custom cherry desk and built-ins. The finished lower level walks out to conservation walking trails.
ADDITIONAL FEATURES:
- Living Area: 4520 Square Feet
- Lot Size: 40,075 (.91 acres)
- Incredible Woodland Views
- SYSTEMS/UTILITES
- Central Air
- Central Vacuum
- Gas Hookups- Dryer, Range, Water, Fireplace, and
- Grill
- Security System
- 200 Amps Electric Service
- Network Wired
- Cable Wired
- Nickel Hardware
- EXTERIOR
- Three Car Garage with Electric Eyes
- Mahogany Deck with Gas Hookup (Grill Excluded)
- Farmer's Porch (Chairs Included)
- Low Voltage Lighting
- Custom Birch Cabinets
- Granite Countertops
- Nickel Tile Back Splash
- Professional Stainless Steel Appliances
- 36” Range with Hood Kitchen Aid Architect Series
- 30” Convection Oven w/Microwave Kitchen Aid
- Architect Series
- 48” Subzero Refrigerator w/ Ice and Water
- Bosch Dishwasher
- Wine Cooler- 60 Bottle Marvel
- Granite Center Island with Single Sink and Seating Area
- Breakfast Room with Sliders to Mahogany Deck
- Deep Stainless 20/10 Sink
- Four Large Windows Overlook Conservation Woodlands
- Spot Lights (Above and Below Cabinets)
- Walk In Pantry with Built-Ins
- Red Oak Hardwood Flooring
- Recessed Lighting
- Red Oak Hardwood Floor
- Chandelier
- Three Windows
- Two-Sided Gas Fireplace (Shared with Family Room)
- Cherry Built- In Bookshelves & Desk
- Recessed Lighting
- Red Oak Hardwood Floor
- Four Windows
- Two- Story with 2 Skylights
- 12 Foot Windows with Views of Conservation
- Jerusalem Limestone Floor to Ceiling Fireplace
- Two-Sided Gas Fireplace (Shared with Library)
- Built-In Birch Media Cabinet
- Recessed and Directional Lighting for Artwork
- Ceiling Fan
- Red Oak Hardwood Floor
- Hunter Douglas Blinds
- Bose “Lifestyle” Stereo with 6 CD Changer
- Vaulted Ceiling
- Red Oak Hardwood Floors
- Three Windows
- Recessed Lighting and Art Lighting
- Tumbled Marble Floor
- Pedestal Sink
- 200 SQ FT.
- Beadboard Wall Panels
- Mahogany Floor
- Windows with Screens
- Wood Blinds
- Slider to Breakfast Area and Door to Deck
- Purple Heart, Wenge, Maple, Walnut Floor Medallion
- Red Oak Hardwood Floor
- Round Ceiling with Four Columns
- Coat Closet
- Double Door Opens into Room
- Red Oak Hardwood Floors
- Recessed Lighting
- Woodland Views
- Ceiling Fan
- Built-In Cherry Dresser with Mirror
- Huge Walk in Closet with “Boston Closet”
- Additional Closet
- Ultra Whirlpool Tub with Marble Deck
- Two Windows
- Large Shower Stall with Two Separate Shower Heads,
- Porcelain and Marble Tile, Bench
- Marble Floor
- Cherry Vanity with Double Sink
- Marble Counter Top
- Heat Lamp
- Private Water Closet
- Wall to Wall Carpet
- Walk in Closet
- Ensuite Bath with Birch Cabinets, Corian Counter Top,
- Porcelain Tile Floor, Shower Stall
- Linen Closet
- Built-In Birch Shelves and Desk
- Wall to Wall Carpet
- Recessed Lighting
- Wall to Wall Carpet
- Walk In Closet
- Wall to Wall Carpet
- Walk In Closet
- Cherry Vanity with Double Sink
- Silestone Counter Top
- Private Water Closet/Shower
- Porcelain Tile Floor
- Gas Hookup for Dryer
- Large Cabinet/Countertop with Deep Laundry Sink
- Porcelain Tile Floor
- Large Linen Closet
