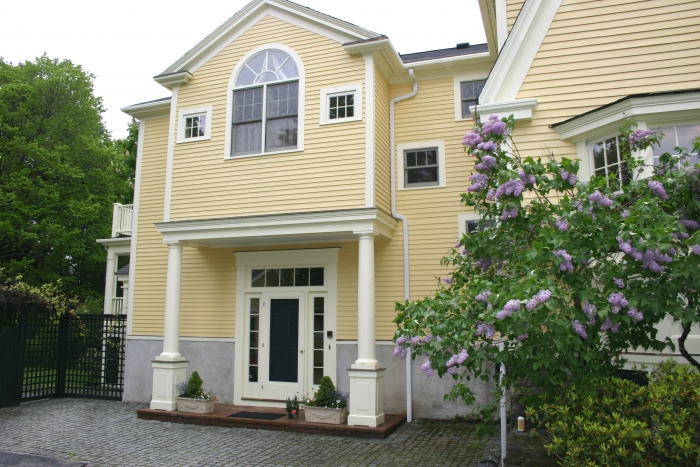 |
|||||
 |
 |

|

|
 |
 |
|
|
|||||

|
|
| 313 Thoreau Street | $1,495,000 : Sold |
| Concord, MA (CLICK HERE FOR MAP) | Resale |
Brimming with character and charm this in-town 5 Bedroom 3.5 Bath Dutch Colonial is the quintessential New England family home! Sunny kitchen boasts painted maple cabinetry, hardwood flooring, newer appliances, center island and granite countertops. Bright eat-in kitchen area with window bay overlooks flowering lilacs. Private master bedroom suite features fireplace, elegant bath, and sundeck that overlooks magnificent professionally designed and maintained perennial gardens that adorn and border the property. Pergola and wooden gate entrance leads to private back yard with children's playhouse. Many recent updates throughout! Cheerful lower level nanny suite with full bath and lots of storage! Walk to Alcott school, trains, shopping & fields.
ADDITIONAL FEATURES:
- Lot Size: 13,068 (.03 acres)
- Living Area: 3976
- Two Car Detached Garage with New Concrete Floor and New Roof
- Architect Designed Addition 1989
- Sprinkler System Front and Back
- New Exterior Paint
- Roof Replaced in 1999 and 2005
- Grape Vine Pergola and Wooden Gate Entrance to Back Yard and Gardens
- Freshly Painted Fence that Encloses Entire Yard
- Professionally Designed and Maintained Gardens
- The Professionally designed gardens were planned for four seasons of interest with many unusual varieties. Many mature specimen trees including: katsuras, tree lilac, stewartia, dogwoods, Japanese maple, and an aerial hedge of flowering cherries under planted with vinca and spring bulbs. Shrubs include hollies, rhododendrons, lilacs, fragrant deciduous azaleas and viburnum, enkianthus, and many others. Plantings also include nectarine and cherry trees, blueberries, raspberries, strawberries and an herb garden as well as a pergola with seedless Concord grapes. Large assortment of perennials, spring and autumn flowering bulbs, flowering vines and shade garden. Maintained without pesticides or herbicides.
- INCLUDED
- Play House
- Garden Bench
- EXCLUDED
- Several Plantings
- NEGOTIABLE
- Swing Set
- Mirror in Master Bathroom
- Washer & Dryer (4 months old)
- SYSTEMS AND UTILITIES
- Two Furnaces
- New Oil Tank
- Two Electric Panels/Two Sub Panels
- Oil Steam and Forced Hot Air Heat
- All New Marvin Windows (Pella in Family Bath)
- Deleaded
- Whole House Water Purification System
- Large Hot Water System
- Public Water and Sewer
- Air Conditioning Units for Bedrooms
- Intercom System
- NEIGHBORHOOD FEATURES
- Steps to Emerson Park, Jogging Trails, Tennis
- One Block to Hunt Gym
- Two Blocks to Walden Theater
- Two Blocks to Library and Concord Academy
- One Block to New Alcott School
- Three Blocks to Post Office, Shops, and Restaurants
- Short Walk to Train, Conservation Land and High School
- ADDITIONAL INFORMATION:
- Year Built: 1927
- Assessment: $1,028,300
- Taxes: $10,077
- Tax Year: 2005
- White Oak Hardwood Flooring
- Two Closets
- Natural Gumwood Woodwork
- White Oak Hardwood Flooring
- Fireplace with Decorative Mantel
- Two Sconces over Fireplace
- Natural Gumwood Woodwork
- Two Windows with Shutters
- Two 12 Panel Glass Doors to Four Season Sun Porch
- Two 12 Panel Glass Doors
- Hardwood Flooring
- Bay Window with Shutters
- Two Windows with Shutters
- Natural Gumwood Woodwork
- Brass Chandelier
- Built-In Illuminated Corner Cabinet
- with Glass Doors
- Two 12 Panel Glass Doors
- Sun Filled
- White Painted Wood Cabinetry
- New Double Wall Oven
- Jenn-Aire Cooktop
- New Bosch Dishwasher
- Microwave
- New Oak Hardwood Flooring
- Granite Counter Tops
- Eat In Area
- Center Island
- Double Stainless Sink
- Disposal
- Bay Window
- Double Window Overlooks Yard
- Interior Decorative Window
- Two 12 Panel Glass Doors
- Recessed Lighting
- Under Cabinet Lighting
- Chandelier
- Private Office/Work Space near Kitchen and Family Room
- Built-In Oak Desk
- Pull Out File Cabinets
- Two Decorative Interior Windows
- Hardwood Flooring
- Fireplace with Maple Surround
- Custom Maple Cabinetry, Bookcases, Entertainment Area
- Recessed Lighting
- Two Fixed and Two Operable French Doors that Lead to Private Large Screened Porch
- Large decorative Window Overlooking Back Entryway
- First Floor Laundry with Great Storage Space
- and Doors to Hide Washer and Dryer
- White Tile Flooring with Blue Inlay
- Vanity Laminate Top
- Medicine Cabinet
- Utility Sink
- Heated
- Four Season Use
- Hardwood Flooring
- Eight Windows
- Freshly Painted
- Hardwood Flooring
- Fireplace
- Four Windows with Shutters
- Tray Ceiling
- Ceiling Fan
- Two Custom Walk-In Closets
- Floor to Ceiling Mirror near Closet
- Two 12 Panel French Doors Lead to
- Private Sun Deck Overlooking Yard
- Freshly Painted
- Palladium Window with Shutters
- Tile Floor
- Beadboard with Decorative Wood Molding
- Double Sink/Vanity with Rosa Aurora Marble Top
- Large Soaking Tub with Marble Surround
- Large Linen Closet
- Fiberglass Shower Surround Stall
- Freshly Painted
- Box Bay Window with Storage, Window Seat, and Mirrored Ceiling
- Two Built-Ins
- Fir Flooring
- Single Closet
- Overhead Lighting
- Fir Flooring
- Two Windows with Shutters
- Recessed Lighting
- Large Closet
- Private Sunning Deck
- Door Panel Designed to Display Artwork
- Natural Woodwork
- Faux Grained Paintwork
- Freshly Painted
- Fir Flooring
- Three Windows with Shutters
- Two Walk-In Closets
- Overhead Lighting
- Door Panel Designed to Display Artwork
- Tumbled Marble Flooring with Mosaic Inset Tile
- Radiant Heat
- Single Sink/Vanity with Rosa Aurora Marble Countertop
- Marble Shower/Tub Surround
- Decorative Glass Shower Doors
- Decorative Fluted Column
- Two Windows
- Recessed Lighting
- Freshly Painted
- Linoleum Flooring
- Kitchenette
- Wood Cabinets
- Formica Countertops
- Electric Stove
- Refrigerator
- Closet
- Freshly Painted
- Full Bathroom with White Tile
- Medicine Cabinet
- White Vanity
- White Tub/Shower Stall
