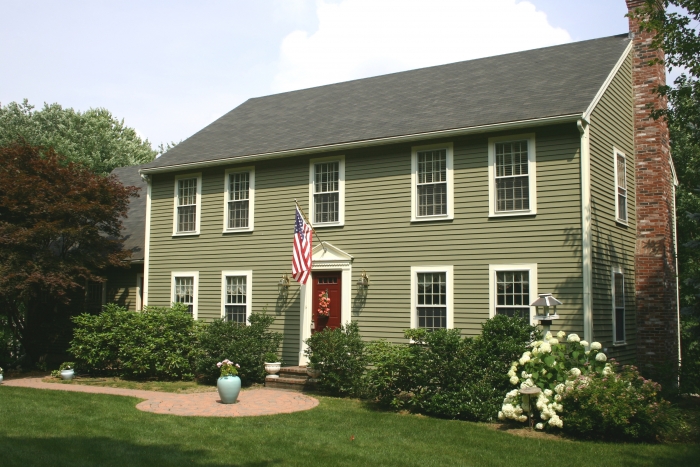 |
|||||
 |
 |

|

|
 |
 |
|
|
|||||

|
|
| 60 Willis Road | $879,900 : Sold |
| Sudbury, MA (CLICK HERE FOR MAP) | Resale |
Exceptional 4 Bedroom, 3.5 Bath Colonial in prettiest Northside setting! Fabulous updates! Sunfilled granite kitchen opens to spacious family room with fireplace. Front to back formal living room with fireplace; and banquet sized dining room. Lovely master suite boasts large walk in closet and full bath. Oversized bedrooms. Full finished lower level. Professionally landscaped yard and 2 tier deck.
ADDITIONAL FEATURES:
- Lot Size: 40,075 Square Feet
- Living Area: 5,088 Square Feet (Includes 1696 sq ft in finished lower level)
- New Driveway
- New Front Brick Walkway
- Walkway Custom Lamp Post
- Newly Painted Interior & Exterior
- New Appliances
- New Counter Tops
- Newer Finished Lower Level
- Professionally Landscaped Yard
- Reseeded Lawn
- Created Flower Beds
- 2-Tier Deck with Built-In Bench
- Flood Lights (Front and Rear)
- Stone Wall (Driveway)
- Stone Wall (Rear/Side Yard)
- Walk- Up Attic with Plentiful Storage Space
- Systems & Utilities
- 2 Zone Heat Gas by Forced Hot Air
- Humidifier
- 2 Zone Central Air Conditioning System
- Included
- Washer & Dryer
- Excluded
- Plant Holder Attached to House (Deck)
- Negotiable
- Refrigerator
Foyer (19x11)
- Hardwood Flooring
- Coat Closet
- Overhead Lighting
Living Room (27x13.7)
- Front to Back
- Five Windows
- Hardwood Flooring
- Gas Fireplace with Brick Hearth
- Decorative Mantel with Columns
- Picture Frame Molding over Fireplace
- Recessed Lighting over Fireplace
Dining Room (15x14)
- Two Windows
- Brass Chandelier with Decorative Lamp Shades
- Picture Frame Molding
- Chair Rail
- Hardwood Flooring
- Wainscoting
- Window Treatments
Family Room (17x23)
- Hardwood Flooring
- Gas Fireplace with Mantel
- Brick Hearth
- Two Floor to Ceiling Windows
- Four Additional Windows
- Wainscoting
- Recessed Lighting
Kitchen (22x11.5)
- Oak Cabinetry
- Granite Counter Tops
- Double Stainless Steel Sink
- New Amana Stainless Steel Refrigerator (Negotiable)
- Jenn-Aire Stainless Steel Cook Top
- Sharp Stainless Steel Microwave
- Fisher Paykel Stainless Steel Dishwasher
- Grohe Faucet
- Pantry with Shelving
- Built- In Desk with Granite Top
- Under Cabinet Lighting
- Recessed Lighting
- Eat-In Area
- Chandelier
- Breakfast Bar
- Hardwood Flooring
- Triple Window Overlooking Yard
- Sliding Door Leads to 2 Tiered Deck with Built-In Bench
Powder Room
- Oak Cabinetry with Roll Out Drawers
- Formica Counter Top
- Single Sink
- Single Window
- White Tile Floor with Beige Inlay
- First Floor Laundry
Mud Room (11x5.6)
- Hardwood Flooring
- Built-In Bench
- Hooks for Hanging
- Double Closet
- Door to Yard
Master Bedroom (13x21)
- Cathedral Ceiling
- Ceiling Fan
- Fixed Skylight
- Hardwood Flooring
- Walk-In Closet with Lighting
- Four Windows
Master Bathroom
- Oak Cabinetry
- Cream Colored Corian Counter Top
- Tile Flooring
- Wall Mirror
- Fiberglass Shower and Tub Surround
- Single Window
- Linen Closet
- Wonderful Additional Storage
Bedroom 2 (13.6x10.6)
- Wall to Wall Carpet
- Double Closet
- Single Window
Bedroom 3 (15x12.5)
- Wall to Wall Carpet
- Ceiling Fan
- Two Windows
- Walk-In Closet
Bedroom 4 (21x14)
- Wall to Wall Carpet
- Wall of Walk-In Closets
- Additional Crawl Space Storage
- Three Windows
- View of Deck and Back Yard
- Ceiling Fan
Family Bath
- Oak Vanity with Roll Out Drawers
- Double Sink
- Cream Colored Corian Counter Top
- Tile Floor
- Wall Mirror
- Single Window
- Fiberglass Tub and Shower Surround
Play Room (26x21.8)
- Wall to Wall Carpeting
- Recessed Lighting
- Slider to Lower Deck
- Closets with Shelving
- Leads to Two Car Garage with Electric Eyes
Office/Guest Room (15x11)
- Wall to Wall Carpeting
- Slider to Lower Deck
- Double Closet
- Recessed Lighting
Bathroom
- White Vanity with Drawers
- Two Sconces
- Fiberglass Walk-In Shower with Bench
- Tile Floor
