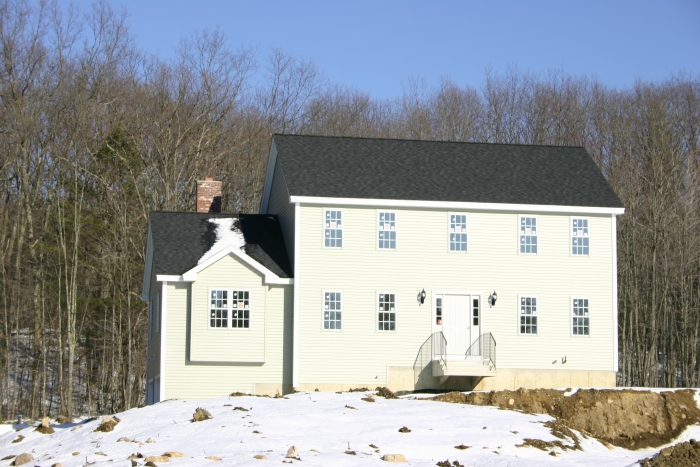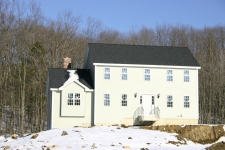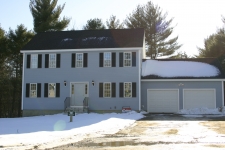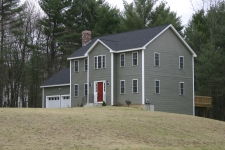 |
|||||
 |
 |

|

|
 |
 |
|
|
|||||

|
|
| 4 Thornberry Circle (Lot 18) - Deer Run Estates | $385,500 : Sold |
| Spencer, MA (CLICK HERE FOR MAP) | New Construction |
New exciting Deer Run 4 bedroom 2.5 bath Colonial on spectatular 1.3 acre setting! Grand cathedral ceiling family room w/ fireplace opens to kitchen w/ sliders to deck and yard. Call for specs and plans. Building now! Seller to pay up to $5000. in closing costs.
ADDITIONAL FEATURES:
- Lot Size: 59,846 Square Feet (1.37 acres)
- Living Area: 2200 Square Feet
- STANDARD FEATURES
- INTERIOR FEATURES
- Designer Oak or White Kitchen Cabinetry
- Laminated and Post Form Countertops
- Stainless Steel Single or Double Bowl Sink
- Delta or Moen Chrome Faucet
- Frigidaire Dishwasher
- Frigidaire Electric Self Clean Oven
- Frigidaire over the Range Hood Fan
- Dining Room has Single Crown Molding,
- Chair Rail and Wainscoting
- No Wax Vinyl Flooring in Kitchen, Laundry and Baths
- Oak Hardwood Flooring in Foyer
- Wall to Wall Carpeting w/ 6 lb. Pad from Builder’s
- Selections
- Fully Carpeted Stairs and Hallways
- All Baths Include Mirror, Towel Bar, and Toilet Paper Holder
- from Builder’s Selection
- White One Piece Fiberglass Tub/Shower Surround
- White Toilets
- Vent Fans in all Baths
- Half Bath has White Pedestal Sink and Oval Mirror
- Complete Pre-Selected Lighting Package
- 100 amp Circuit Breakers
- Washer/Dryer Hookup with Exterior Vent
- Smoke and Heat Detectors Wired
- Two Phone Jacks and Two Cable Television Outlets
- Schlage Hardware
- Six Panel White Masonite Interior Doors
- Flat Plaster Skim Coated Walls
- Old English Plastered Ceilings and Closets
- Closet Maid Ventilated Shelving
- 2 ½ in. Interior Casings
- 3 ½ in. Speedbase Baseboards
- Beechwood Interior Railings
- Painted Balusters
- 8 Foot Ceilings
- Pull Down Attic
- STRUCTURAL FEATURES
- Foundation on Poured Concrete 3000 psi with
- Perimeter Drain
- Around Foundation 7’ 10” Basement Height
- All Kiln Dried Lumber 2x4 16” Exterior Walls
- Sub-Flooring to be ¾ in Tongue and Groove
- Plywood Glued and Nailed
- 8/12 Pitch Roof
- 2x8 Floor Joist System
- OSB Board Sheathing
- All Plywood Roof Sheathing
- EXTERIOR FEATURES
- Underground Utilities
- 25 Year Charcoal Black Architectural Shingles
- Roof Ridge Vent System
- Two Exterior Electrical Outlets
- Paved Driveway to Two Car Garage – Single Width
- Flagstone Front Walkway
- Hydroseed (Approx. 25’ Perimeter)
- 9 Shrubs Supplied by Builder for Side Garage Plan
- 6 Shrubs Supplied by Builder for Front Garage Plan
- Two Exterior Hose Bibs
- Low Maintenance Vinyl Siding with all Fascia Wrapped w/Aluminum
- 12x10 Pressure Treated Deck
- Two Car Attached Garage Front Entry 22x22
- Single Window in Garage (Two w/ Side Entry)
- Metal Insulated Garage Doors
- Standard Window Size 24-46 with Screens
- Roughed for Garage Doors Openers
- Maintenance Free Kitchen Slider Door MW Twin Seal Brand- Lifetime Frame Warranty-20 yr Glass Warranty
- Energy Efficient Paintable Metal Thermotrue Front Door
- Pre-Cast Concrete Stairs with Rail if Code Required
- ENERGY FEATURES
- 3 ½ in R13 Insulation in Exterior Walls with Vapor Barrier
- R19 in Unfinished Basement Ceiling
- R30 in Attic
- Two Zone Boiler for Maximum Efficiency Direct Vent
- Forced Hot Water by Oil
- Superstore (or Equivalent) Tank Hot Water Tank
- MW Twinseal Vinyl Insulated Glass GBG Low E Windows
- Standard Window Size 24-46 Tilt in for Cleaning Built In Grids and Screens
- One Year Builder Warranty
- Forced Hot Air with Central Air $8000.00
- Shutters $95.00 ea pair
- Microwave $500.00
- Ceramic Tile $8.50 per Ft.
- Ice Line for Refrigerator $150.00
- Recessed Lighting $150.00
- Carpet Upgrade #1 $3.00 Sq. Ft.
- Carpet Upgrade #2 $5.00 Sq. Ft.
- Carpet Upgrade #3 $7.00 Sq. Ft.
- Brick (new/used) Fireplace $6500.00
- 2nd Fireplace, same Chimney $4500.00
- Phone/Cable Lines $60.00 each
- Corian Countertops $185.00 Ln. Ft.
- 6 Color Selections
- Appliance Package Upgrade #1 $400.00
- Glass Top Stove & Upgraded Dishwasher
- Appliance Package Upgrade #2 $800.00
- Stainless Steel Stove, Dishwasher
- Oak Hardwood Flooring (includes allowance) $8.50 Sq. Ft.
- Hardwood Stairs Red Oak Only (w/painted risers) $3000.00
- Larger Deck $30.00 Sq. Ft.
- Bulkhead $2000.00
- Vinyl Siding Upgrade $2500.00
- Pre-Wire Ceiling Fan Box (fan installation not included) $150.00
- Side Entry Garage ** $3900.00
- 4 Foot Kitchen Island $800.00
- 200 amp Electric $1000.00
- Hip Roof $4000.00
- Walk Out Basement ** $2500.00
- ** If applicable depending on lot.
- Kitchen layouts on plan do not apply. Separate designed kitchen plans for each Colonial are provided. Certain materials or items may be subject to change without notice. Prices are subject to change. Comparable items may be substituted by the Builder.
Living Room (17x12)
- Wall to Wall Carpet
Dining Room (14x12)
- Wall to Wall Carpet
Family Room (24x14)
- Fireplace
- Cathedral Ceilings
Kitchen (15x14)
- Choice of Options
Powder Room
Laundry Room
Master Bedroom (17x12)
Master Bathroom
Bedroom 2 (12x10)
- Wall to Wall Carpet
Bedroom 3 (13x12)
- Wall to Wall Carpeting
Bedroom 4 (12x12)
- Wall to Wall Carpeting
Family Bathroom



