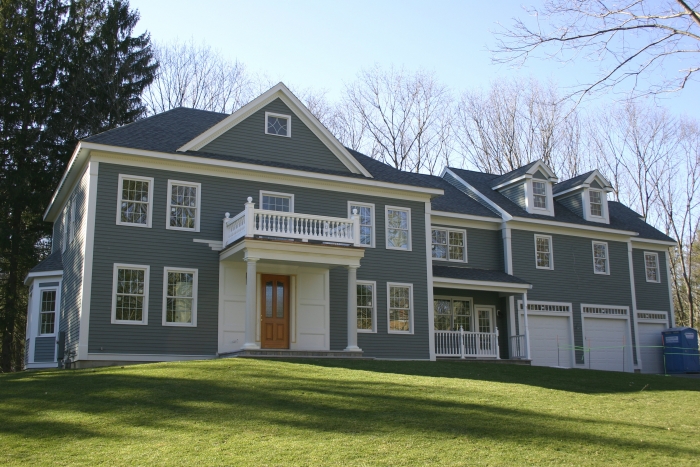 |
|||||
 |
 |

|

|
 |
 |
|
|
|||||

|
|
| 167 Willis Road | $1,579,000 : Sold |
| Sudbury, MA (CLICK HERE FOR MAP) | New Construction |
New, Elegant & Inviting 11 Room 5 Bedroom 5.5 Bath Custom Colonial in Northside neighborhood. Magnificent attention to quality & detail! Gorgeous Kitchen with breakfast room, glazed cabinetry & granite, top of the line Stainless Steel appliances & subzero. Dramatic 2 story Great Room with large windows & marble fireplace. Sunfilled bedrooms. Brazilian cherry hardwood thruout. Master with luxurious bath & private study. 1st floor Guest Suite. Lower Level ready to finish...includes brick fireplace, 9 foot ceilings & great open space. 30 day Occupancy!
ADDITIONAL FEATURES:
- Lot Size: 40,597 Square Feet (.93 acres)
- Living Area: 5110 Square Feet
- SYSTEMS/UTILIITES
- Three Zone Forced Hot Air by Gas Heating System
- Three Zone Air Conditioning System
- Gas Line in Laundry Room for Dryer
- CAT5 Wiring Throughout
- Security System
- Central Vacuum System (Except Lower Level)
- GARAGE
- Three Car with Transoms above Each Door
- Heated
- Door Openers with Keyless Entry Panel
- Three Windows
- Door to Yard
- ADDITIONAL INFORMATION
- 10 Foot Foundation with Steel Beams
- Framed with Engineered Lumber
- Two Exterior Water Spigots
- Door and Window Screens and Grills
- Exterior Flood and Decorative Lighting
- Professional Sod and Landscape (Existing)
- Room and Trim Painted with Benjamin Moore Navajo White
- Custom Lighting
- Custom Cabinetry by Superior Kitchen Design
- Additional 12x18 and 30x50 Attic Space Ready to Finish
- with Rough Plumbed Gas and Electric
Foyer
- Custom Cherry Door
- Brazilian Cherry Hardwood Flooring
- Two Story Foyer
- Chandelier with Winch
- Coat Closet
- Cherry Staircase
- Dentil Molding
Living Room (18x15)
- Brazilian Cherry Hardwood Flooring
- Bow Window
- Recessed Lighting
- Custom Ceiling Light Fixture
Dining Room (14x16)
- Brazilian Cherry Hardwood Flooring
- Dentil Molding
- Custom Wainscoting
- Recessed Lighting
- Three Windows
Kitchen (28x18)
- Brazilian Cherry Hardwood Flooring
- Custom Birch Cabinetry-Woodland White w/ Custom Antique Glaze
- Center Island w/Sink
- Breakfast Bar
- Granite Countertops
- Pantry
- Subzero Stainless Steel Refrigerator
- Stainless Steel Double Oven
- Stainless Steel Cooktop
- Stainless Steel Dishwasher
- Stainless Steel Microwave
- Garbage Disposal
- Wine Cooler
- Built-In Desk
- Breakfast Area
- Large Additional Wall of Cabinetry
- Large Sitting Area
- Recessed Lighting
- Door to Porch
- Sliding Doors to Maintenance Free 20x14 Deck
Great Room (23x19)
- Brazilian Cherry Hardwood Flooring
- Two Story Ceiling
- Five Floor to Ceiling Windows
- Ceiling Fan
- Fireplace w/Custom Marble Fireplace Surround
- Recessed Lighting
- Two Custom Sconces
Powder Room
- Brazilian Cherry Hardwood Flooring
- Two Windows
- Custom Vanity
- Granite Countertops
Office/Guest Suite (12x12)
- Brazilian Cherry Hardwood Flooring
- Two Windows
- Dentil Molding
Full Bath
- Custom Vanity
- Granite Countertops
- Ceramic Tile Flooring
- Ceramic Tile Walk In Shower
Master Bedroom (26x19)
- Brazilian Cherry Hardwood Flooring
- Cathedral Ceiling
- Two Large Walk In Closets
- Four Windows
- Recessed Lighting
- Stairs and Hallway to 410 Sq Ft Sitting Room/Office
- “Cottonwood” Colored Carpet in Sitting Area Treated
- with Stain Guard and Upgraded Padding
Master Bath
- His/Hers Sink and Custom Vanity
- Granite Countertops
- Marble Flooring
- Oversized Marble Walk In Shower w/Seat
- Whirlpool Tub
- Large Window
- Two Linen Closets
- Water Closet
Bedroom 2 w/Bath (14x12)
- Brazilian Cherry Hardwood Flooring
- Walk In Closet
- Three Windows
- Custom Ceiling Light Fixture
Full Bathroom
- Ceramic Tile Flooring
- Ceramic Tile Surround Shower and Tub
- Linen Closet
- Single Sink and Vanity
- Granite Countertops
- Single Window
Bedroom 3 (12x13)
- Brazilian Cherry Hardwood Flooring
- Walk In Closet
- Two Windows
Bedroom 4 (15x13)
- Brazilian Cherry Hardwood Flooring
- Walk In Closet
- Two Windows
Family Bath
- Ceramic Tile Flooring
- Double Vanity and Sink
- Granite Countertops
- Linen Closet
- Ceramic Tile Tub/Shower Surround
- Single Window
Bedroom 5 w/Bath(13x13)
- Ceramic Tile Flooring
- Ceramic Tile Surround Shower and Tub
- Linen Closet
- Single Sink and Vanity
- Granite Countertops
Full Bathroom
- Ceramic Tile Flooring
- Ceramic Tile Surround Shower and Tub
- Linen Closet
- Single Sink and Vanity
- Granite Countertops
Laundry Room
- Ceramic Tile Flooring
- Recessed Lighting
- Wall of Cabinetry
- Vanity with Sink
Lower Level
- French Door Walk Out to Yard
- Brick Fireplace
- Six Windows
- Plenty of Room for Future Finish
