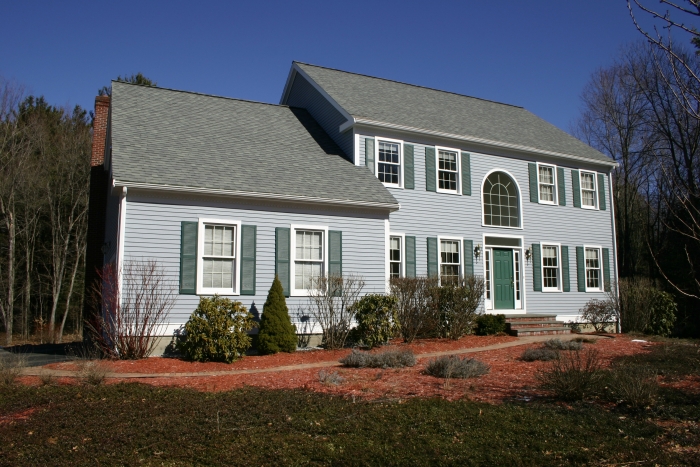 |
|||||
 |
 |

|

|
 |
 |
|
|
|||||

|
|
| 931 Concord Road | $879,900 : Sold |
| Sudbury, MA (CLICK HERE FOR MAP) | Resale |
Sunfilled 9 room 4 bedroom 2.5 bath Colonial surrounded by woodlands and open fields. Cherry/Granite kitchen opens to vaulted ceiling fireplaced family room & oversized deck. Newly refinished gleaming hardwood floors,crown molding, 9 ft ceilings on 1st floor; large open rooms ideal for entertaining. Master has tray ceiling,lots of closets,& cherry/jacuzzi bath w/views. Lower level offers great space for future finish. Landscape includes many flowering shrubs,gardens and lawn areas.
ADDITIONAL FEATURES:
- Lot Size:184,619 Square Feet (4.24 acres)
- Living Area:2946 Square Feet
- 9 Foot Ceilings throughout First Floor
- 8 Foot Ceilings Throughout Second Floor
- Year Built:1995
- Assessment: $767,100
- Taxes: $10394
- Systems/Utilities
- Two Furnaces
- Forced Air by Oil Heating System
- Two Oil Tanks
- Central Air Conditioning System
- Security System
- Water Softener
- Well Water w/ Reverse Osmosis System
- List of Improvements
- Painted Exterior 2005
- New Gutters 2006
- Water Purification System New May 2005 with 5 Year Warranty
- Kitchen Updated 2006- New Refrigerator, New Granite Countertops, New Franke Faucet (Lifetime Warranty)
- Hardwood floors Refinished 2006
- Deck Stained 2005
- New Toto Toilets 2005
Foyer
- Red Oak Hardwood Flooring
- Two Story
- Palladium Window
- Custom Door w/ Two Transom Windows
- Coat Closet
Living Room (13x11)
- Four Windows
- Red Oak Hardwood Flooring
- Crown Molding
Dining Room (17x14)
- Red Oak Hardwood Flooring
- Bay Window
- Dentil Molding
- Wainscoting
- Recessed Lighting
- Custom Chandelier
Family Room (21x13)
- Red Oak Hardwood Flooring
- Two Fixed Skylights
- Sliding Door to Deck
- Wood Burning Fireplace w/Brick Hearth
- Decorative Mantel
- Recessed Lighting
- Two Windows
- Vaulted Ceiling
Library (13x11)
- Red Oak Hardwood Flooring
- French Doors
- Two Windows
- Wood Paneling
- Ceiling Fan
Kitchen (27x14)
- Cherry Cabinetry
- Ceramic Tile Flooring
- New Granite Countertops
- Jenn-Aire Cooktop
- New Stainless Steel Refrigerator w/ Filtered Water System
- Kitchen Aid Microwave and Oven
- Dishwasher
- Stainless Sink
- Disposal
- Franke Faucet w/ Lifetime Warranty
- Double Window
- Two Additional Windows
- Sliding Door to Deck
- Eat In Area
- Recessed Lighting
- Pantry
Powder Room
- Ceramic Tile flooring
- Pedestal Sink
- Decorative Light Fixture
Laundry Room
- Ceramic Tile Flooring
- Kenmore Washer
- Whirlpool Dryer
- Shelving
- Direct Access to Garage
Master Bedroom (17x14)
- Two Windows
- Tray Ceiling
- Recessed Lighting
- Wall to Wall Carpeting
- Walk In Closet
- Two Double Closets
Master Bath
- Double Cherry Vanities
- Double Sinks
- Laminate Countertop
- Large Mirror
- Two Custom Light Fixtures
- Whirlpool Tub
- Ceramic Tile Surround
- Palladium Window
- Walk In Shower W/Glass Doors
- White Ceramic Tile Flooring w/ Inlay
- Vaulted Ceiling
Bedroom 2 (13x11)
- Wall to Wall Carpeting
- Two Windows
- Double Walk In Closet
Bedroom 3 (13x11)
- Wall to Wall Carpeting
- Two Windows
- Closet
Bedroom 4 (13x11)
- Wall to Wall Carpeting
- Two Windows
- Closet
Family Bath
- Double Cherry Vanities w/ Sinks
- Laminate Countertop
- Single Window
- Shower and Tub w/Fiberglass Surround
- White Ceramic Tile Flooring w/Inlay
Lower Level
- Several Windows
- Sliding Door to Yard
- Plenty of Room for Future Finish
