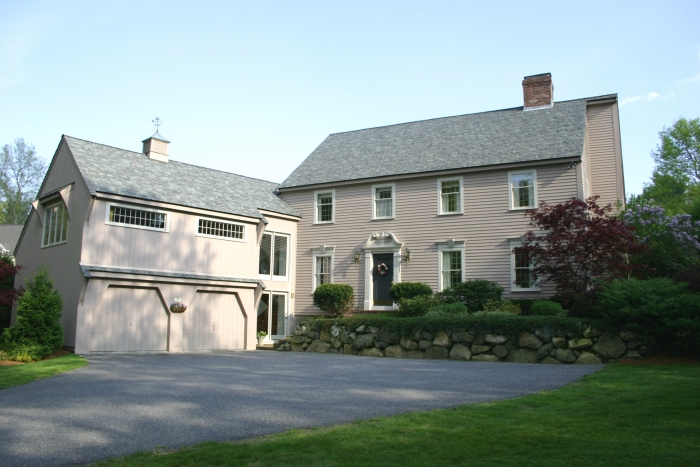 |
|||||
 |
 |

|

|
 |
 |
|
|
|||||

|
|
| 180 Marlboro Road | $874,000 : Sold |
| Sudbury, MA (CLICK HERE FOR MAP) | Resale |
Beautiful reproduction 10 Room 4 Bedroom 2.5 Bath Colonial with significant architectural detail on wonderful open lot. Crown moldings, wainscoting, boxed beams, and 3 fireplaces make this home special. Sunny open spaces, oversized cherry country kitchen & family room. Pretty master with whirlpool solarium. Wonderful office or second family room with private entrance. Huge deck leads to incredible landscaped yard & gardens. Priced to sell!
ADDITIONAL FEATURES:
- Lot Size: 59,602 Square Feet (1.37 Acres)
- Living Area: 3457 Square Feet
- Flat Park-Like Yard Plenty of Room for a Pool
- RECENT IMPROVEMENTS
- 1996 Painted Ceiling and Walls in Side Entry
- 1997 Replaced Heat Pump
- Replaced Valley in Roof and Lead Flashings at Chimney
- Painted Living Room, Dining Room, Entire Main
- Hallway (Lower and Upper), and Great Room (Ceilings
- And Walls)
- 1998 Painted Master Bedroom and Bath (Walls and Ceilings)
- Painted Powder Room
- Replaced all Vinyl Baseboards with Wood
- Extensive Landscape; all Beds Cut Out and Bushes
- and Other Plantings Added (Front, Sides, and Rear)
- 1999 Installed Invisible Fencing
- 2000 Installed Kitchen Faucet (Grobe) and Faucets in
- Master Bath and Powder Room
- 2001 Installed New Water Heater
- Painted Ceilings in Three Bedrooms, Solarium Room, Bathroom,
- Kitchen and Family Room
- Installed New Ties Front Steps
- 2002 Replaced Roof with 40-Year Architectural Shingles
- 2003 Replaced French Doors to Deck
- 2004 Painted House
- 2005 Painted Kitchen and Two Bedrooms
- Installed New Front Door and Handle
- SYSTEMS
- 2 Zone Heating System by Oil
- Oil Hot Water Heater
- Central Air Conditioning System
- Security System
- ADDITIONAL INFORMATION
- Year Built:1988
- Taxes:$11,309
- Assessment:$834,600
- EXCLUSIONS
- Washer
- Dryer
- Refrigerator
- Bird House
- All Window Treatments
- NEGOTIABLE
- Window Treatments Family Room
Foyer
- Hardwood Flooring
- Coat Closet
- Crown Molding
Living Room (18x12)
- Hardwood Flooring
- Built-In Bookshelves
- Crown Molding
- Wainscoting
- Three Windows
- Fireplace w/Brick Hearth
- Picture Frame Molding
- Beamed Ceiling
Dining Room (14x14)
- Hardwood Flooring
- Crown Molding
- Brass Chandelier
- Single Window
Kitchen (15x13)
- Cherry Cabinetry
- Laminate Countertop w/ Cherry Trim
- Tile Flooring
- Crown Molding
- Recessed Lighting
- Double Sink
- Double Window w/ Views of Yard
- Breakfast Bar
- Jenn Air Cooktop
- Jenn Air Oven
- Jenn Air Microwave
- ISE Dishwasher
Breakfast Room (14x13)
- Hardwood Flooring
- Crown Molding
- Triple Casement Window
- Built-In Cherry Butler Pantry w/Sink
Family Room (24x17)
- Hardwood Flooring
- Oversized Wood Burning Fireplace
- Brick Hearth w/ Built-In Shelf
- Pine Mantel
- Single Window
- Oversized Casement Window
- Crown Molding
- Wainscoting
- Beamed Ceiling
- French Door to Large Deck and Yard
Powder Room
- Cherry Vanity
- Formica Countertop w/ Cherry Trim
- Single Window
- Large Pantry/Closet
Mud Room
- Washer and Dryer Hookups
- Tile Flooring
- Coat Closet and Wall Hooks
- Access to Garage and Lower Level
- Recessed Lighting
- Wide Stairs Lead to Two Story Mudroom w/ French Door w/Double Upper Glass
- Single Window
Garage
- Two Electric Eyes
Master Bedroom (20x13)
- Wall to Wall Carpeting
- Three Windows
- Beamed Cathedral Ceiling
- Brick Fireplace w/ Brick Hearth
- Painted Mantel
- Built- In Shelves
- Closet
Whirlpool Solarium (12x9)
- Whirlpool Tub
- Marble Surround
- Palladium Window
- French Doors
- Two Built-In Shelves
Master Bath
- Large Vanity w/ Single Sink
- Walk In Shower w/Tile
- Tile Flooring
- Walk In Closet
- Single Window
Bedroom 2 (14x11.5)
- Two Windows
- Wall to Wall Carpeting
- Walk In Closet
Bedroom 3 (12x11)
- Two Windows
- Wall to Wall Carpeting
- Double Walk In Closet
Bedroom 4 (13x12)
- Two Windows
- Wall to Wall Carpeting
- Closet
Family Bath
- Double Sink
- Cherry Vanity
- Wall Mirror
- Tile Flooring
- Fiberglass Tub/Shower Surround
- Single Window
Great Room (21x16)
- Wall to Wall Carpeting
- Oversized Casement Windows
- Two Transom Windows
- Two Operable Skylights
- Beamed Cathedral Ceiling
- Two Paddle Fans
- Separate Heat/Cooling Zone
