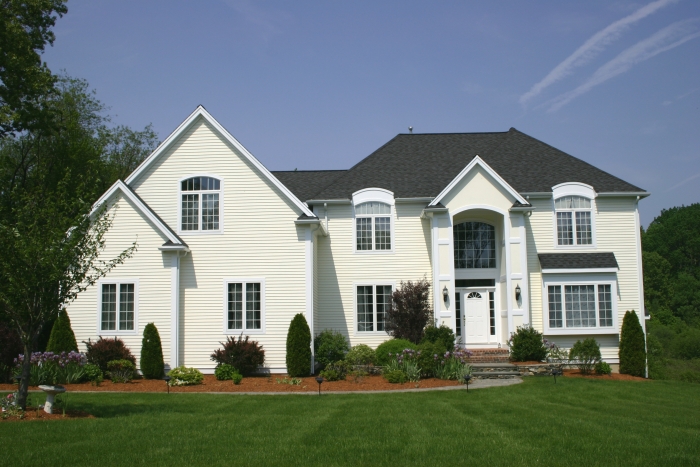 |
|||||
 |
 |

|

|
 |
 |
|
|
|||||

|
|
| 14 South Meadow Drive | $1,099,000 : Sold |
| Sudbury, MA (CLICK HERE FOR MAP) | Resale |
House Beautiful! Elegant 10 room 4 bedroom 3.5 bath young Colonial on cul-de-sac adjoining acres of protected land. Richly appointed interior, beautiful moldings, sunfilled cherry/granite skylit kitchen opens to family room w/stone fireplace. Front & back stairs. 1st floor study w/ custom cabinetry. Palatial mastersuite w/ marble whirlpool bathing room, wrap around his & hers vanities, sitting room, and walk in closet. Walk out Lower Level for future finish.
ADDITIONAL FEATURES:
- Living Area: 4108 Square Feet
- Lot Size: 78,768 Square Feet (1.81 acres)
- Surrounded by Protected Land
- Additional 1924 Square Feet in Lower Level for Future Finish
- Cul-De-Sac Location
- Three Car Garage
- SYSTEMS/UTILITIES
- 2 Zone Forced Air Gas Heating System
- 2 Zone Central Air Conditioning System
- Central Vaccuum System
- Security System
- EXCLUSIONS
- Foyer and Dining Room Chandelier
- Family Room Light Fixture
- Washer & Dryer
- Freezer in Garage
- NEGOTIABLE
- Drapes
- Refrigerator
- ADDITIONAL INFORMATION
- Year Built: 2000
- Taxes: $14,661
- Assessement: $1,082,000
Foyer
- Hardwood Flooring
- Two Story w/ Large Window
- Side Glass Panel Door w/ Transom
- Ceiling Medallion
- Coat Closet
Living Room (18x15)
- Hardwood Flooring
- Gas Fireplace w/ Marble Surround
- Marble Hearth
- Custom Mantel w/Crown Molding
- Bay Window
- Two Windows
- Sconces
Dining Room (14x14)
- Arched Doorway
- Hardwood Flooring
- Crown Molding
- Triple Window
- Ceiling Medallion
- Two Columns
- Wainscoting
Family Room (23x19)
- Hardwood Flooring
- Cathedral Ceiling
- Oversized French Doors/Window w/ Transom
- Stone Fireplace w/ Mantle
- Back Staircase
- Single Window
- Large Closet
- Access to Garage
Library (12x12)
- Hardwood Flooring
- Built-In Cabinets/Shelves
- Tray Ceiling
- Recessed Lighting
- Crown Molding
- Glass French Doors
Kitchen (24x20)
- Hardwood Flooring
- Cherry Cabinetry
- Granite Countertops
- Dual Jenn Air Convection Ovens
- Sub Zero
- Bosch Dishwasher
- Stainless Steel Microwave
- Garbage Disposal
- Two Double Windows
- Three Medallion Lights
- Recessed Lighting
- Two Skylights
- Built-In Desk/China Cabinet
- Breakfast Bar
- Dine In Area
- Slider Door to Deck
- Two Columns
- Custom Light Fixture
Powder Room
- White Pedestal Sink
- Marble Flooring
Laundry Room
- Tile Flooring
- Closet
- Sink
- White Cabinets
Master Bedroom (23x18)
- Triple Window
- Tray Ceiling
- Recessed Lighting
- Wall to Wall Carpeting
- Sitting Room (14x10)
- Walk In Closet
Sitting Room (14x10)
- Wall to Wall Carpeting
Master Bath
- Double Door Entry
- Tile Flooring
- Whirlpool Tub w/ Marble Surround
- His and Hers Wrap Around Cherry Vanities
- Marble Countertops
- Water Closet
- Walk In Closet
- Oversized Walk In Shower
- Glass Shower Door
Bedroom 2 (13x14)
- Large Window with Custom Molding
- Wall to Wall Carpeting
- Walk In Closet
- Full Bath
- Tile Flooring
- Marble Sink
- Cherry Vanity
- Single Window
- Sconces
- Fiberglass Tub/Shower Surround
Bedroom 3 (14x11)
- Double Window
- Wall to Wall Carpeting
- Closet
Family Bath
- Single Window
- Marble Countertops
- Double Vanities
- Double Roll Out Drawers
- Fiberglass Tub/Shower Surround
- Tile Flooring
- Water Closet
Bedroom 4 (14x12)
- Triple Window
- Wall to Wall Carpeting
- Double Closets
Lower Level
- Full Walk Out with 1926 Square Feet for
- Future Finish
