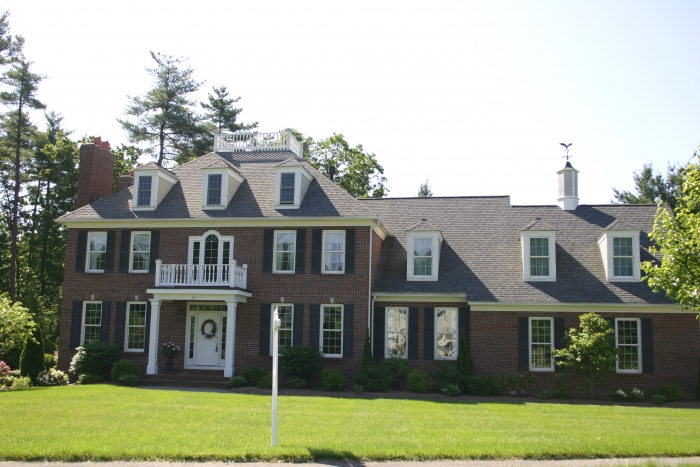 |
|||||
 |
 |

|

|
 |
 |
|
|
|||||

|
|
| 17 Lettery Circle | $1,395,000 : Sold |
| Sudbury, MA (CLICK HERE FOR MAP) | Resale |
Handsome Brick front Colonial in "Woodside Estates". 11 rooms, 4 bedrooms, 3.5 baths with beautifully crafted red birch kitchen featuring copper center island. Sunfilled breakfast & family rooms. Private study. Spacious living room opens to large dining room. Front & back staircases. Private teenage suite with large window & skylit full bath. Master with lounge,fireplace and European bathing room. Lower Level boasts authentic home theatre and recreation room. Beautiful cul de sac neighborhood. Walk to Loring School!
ADDITIONAL FEATURES:
- Lot Size: 24,356 Square Feet (.56 acres)
- Living Area: 4304 Square Feet with Additional 1995 Square Feet in LL
- 9 Foot Ceilings Throughout First Floor
- OTHER INFORMATION
- Assessment:$1,280,300
- Taxes: $17,348
- Year Built: 2001
- RECENT IMPROVEMENTS
- Finished Lower Level Playroom
- Home Theatre
- Half Wall and Pillar in Family Room
- New Landscaping
- SYSTEMS
- Three Zone Forced Air by Gas
- Three Zone Central Air Conditioning System
- Central Vacuum System
- Intercom System
- 200 amp Electric Service
- INCLUDED
- Runner on Front Stairs
- All Window Treatments Except Guest Bedroom
- Home Theatre Equipment
- EXCLUDED
- Powder Room Mirror
- NEGOTIABLE
- Washer and Dryer
Foyer
- Palladium Window
- Transom and Side Lights around Door
- Wainscoting
- Chandelier
- Hardwood Flooring
- Coat Closet
Living Room (20x14)
- Hardwood Flooring
- Gas Fireplace
- Decorative Mantel w/ Slate Hearth
- Crown Molding
- Two Windows
Dining Room (15x13)
- Hardwood Flooring
- Dentil Molding
- Wainscoting
- Two Windows
Family Room (22x19)
- Built-In Shelving
- Wood Burning Fireplace (Roughed
- For Gas)
- Brick Hearth and Decorative Mantel
- Wall to Wall Carpeting
- Two Sliding Doors to Deck
Library (13x12)
- Fireplace w/Brick Hearth
- Decorative Mantel
- Hardwood Flooring
- Crown Molding
- Two Windows
- Closet w/Shelving
Kitchen (24x16)
- Red Birch w/ Golden Pecan Cabinetry
- Granite Countertops
- Copper Center Island
- Hardwood Flooring
- GE Profile Electric Oven
- Gas Cooktop
- GE Profile Microwave/Convection Oven
- GE Profile Dishwasher
- Subzero Refrigerator
- Double Sink
- Triple Window
- Pendant Lighting
- Recessed Lighting
- Dine In Area
- Slider Door to Deck
- Chandelier
- Pantry
Powder Room
- Tumbled Marble Flooring
- Pedestal Sink
- Linen Closet
- Sconce
Mud Room
- Back Door to Yard
- Back Staircase
- Coat Closet
- Utility Closet
- Tile Flooring
- Access to Three Car Garage
Master Bedroom (35x13)
- Five Windows
- Wall to Wall Carpeting
- Fireplace w/ Brick Hearth
- Decorative Mantel
- Cathedral Ceiling
- Sitting Area
Master Bath
- Two Cherry Vanities
- Make Up Area
- Limestone Countertops
- Tile Flooring w/ Tumbled Marble Inset
- Fixed Skylight
- Claw Foot Soaking Tub
- Walk In Shower w/ Tumbled
- Marble Flooring and Tile Surround
- Water Closet
- Linen Closet
- Three Sconces
- Two Large Walk In Closets
Bedroom 2 (12x13)
- Wall to Wall Carpeting
- Two Closets
- Single Window
Bedroom 3 (14x12)
- Wall to Wall Carpeting
- Double Closets
- Two Windows
Family Bath
- Tile Flooring
- Two Sinks
- Birch Cabinetry
- Corian Countertops
- Large Mirror
- Fiberglass Tub/Shower Surround
- Single Window
Bedroom 4 (16x14)
- Palladium Window
- Wall to Wall Carpeting
- Two Closets
- Bath
- Tile Flooring
- Vanity
- Corian Countertops
- Fiberglass Shower
- Skylight
- Sconce
Laundry Room
- Whirlpool Washer and Dryer-Negotiable
- Set Tub
Home Theatre
- Wall to Wall Carpeting
- Equipment
- Dell Rear Projector w/Speakers
Play Room (32x16)
- Wall to Wall Carpeting
- Closet
