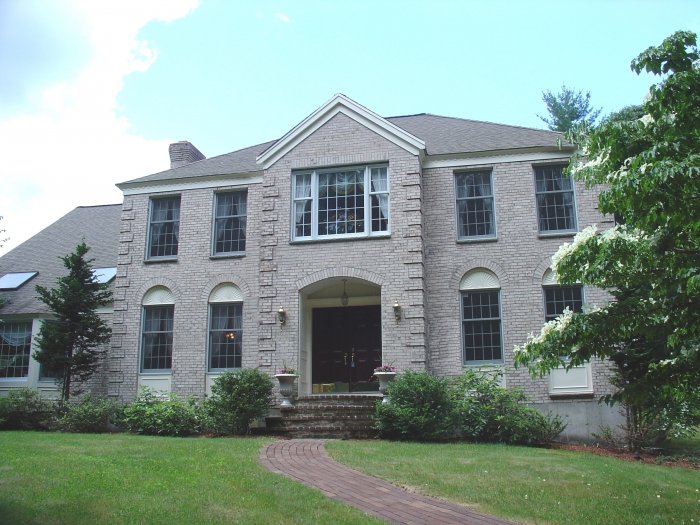 |
|||||
 |
 |

|

|
 |
 |
|
|
|||||

|
|
| 49 Brimstone Lane | $949,000 : Sold |
| Sudbury, MA (CLICK HERE FOR MAP) | Resale |
RELOCATING SELLER REDUCES PRICE TO SELL!Classic 13 room 4 bedroom 3.5 bath Colonial w/brick facade in idyllic 2.5 acre setting adjoining acres of woodlands. Entertain in style! Center island kitchen w/granite & breakfast area opens to enormous family room boasting vaulted ceiling, palladium window & brick fireplace. Library w/ walls of custom cabinetry & wet bar leads to 4 season conservatory. Huge party deck w/ built in hot tub connects to the solarium. Master suite w/skylit sitting rm, walk in closet & bright whirlpool bath. Lower Level complete w/media room, wine closet,exercise/guest suite, full bath.
ADDITIONAL FEATURES:
- Lot Size: 108,352 Square Feet (2.49 acres)
- Living Area: 4729 Square Feet (including Lower Level)
- Great Home for Entertaining
- EXTERIOR
- Entertainment Sized Deck
- Built-In Hot Tub
- Three Car Garage
- Exterior Wired for Additional Lighting
- ADDITIONAL INFORMATION
- Year Built: 1992
- Assessement: $824,400
- Taxes: $11,171.00
- SYSTEMS/UTILITIES
- 2 Zone by Oil Heating System w/ Programmable Thermostats
- 2 Zone Air Conditioning System
- Intercom System
- 4 Bedroom Septic w/ Second Leaching Field
- Multi Zone Sprinkler System
- Wired for Speaker System
- Plumbed for Central Vacuum
- EXCLUDED
- Master Bedroom Window Treatments
- Family Room & Library Window Treatments
- Dining Room Window Treatments
- Foyer Window Treatments
- Trampoline
- NEGOTIABLE
- Kitchen Stools
- Chandelier in Foyer
- Window Air Conditioner in Lower Level
- Washer & Dryer
Foyer
- Two Story
- Double Door Entry
- Marble Flooring
- Wainscoting
- Two Closets
Living Room (18x13)
- Hardwood Flooring w/Brazilian Cherry Inlay
- Three Moldings
- Crown Molding
Dining Room (17x13)
- Hardwood Flooring w/Brazilian Cherry Inlay
- Custom Chandelier
- Wainscoting
- Two Windows
Family Room (23x21)
- Wall to Wall Carpeting
- Two Skylights
- Palladium Window
- Walk Out Bay Window
- Recessed Lighting
- Ceiling Fan
- Floor to Ceiling Brick Fireplace w/Decorative
- Mantel and Electric Outlet
Kitchen (30x14)
- Granite Countertops
- Maple Cabinetry
- Tile Flooring
- Triple Window over Sink
- Tumbled Marble Backsplash
- Breakfast Bar
- Two Fixed Skylights
- Jenn Air Cooktop
- Tappan Double Oven
- Maytag Dishwasher
- Sharpe Microwave
- GE Refrigerator w/Ice and Water Line
- Garbage Disposal
- Double Sinks
- Custom Light Fixture
- Recessed Lighting
- Crown Molding
- Built-In Desk
- Pantry
- Dine In Area
- Ceiling Medallion w/ Chandelier
- French Door to Deck
Library (24x11)
- Wall to Wall Carpeting
- Oak Built-In Shelving
- Window Seat with Storage
- Single Window
- French Doors w/ Two Glass Side Panels
- Built- In Bar w/Sink and Refrigerator
Conservatory (16x14)
- Unique Angles
- Five Doors with Access to Deck and Yard
- Cedar Ceiling
- Wall to Wall Carpeting
- Ceiling Fan
- Separate Heating/Cooling Switch
Sun Room (14x14)
- Eight Windows
- Floor Ready for Finish
- Door to Deck
- Beamed and Vaulted Ceiling
- Ceiling Fan
Powder Room
- Single Window
- Tile Flooring
- Maple Vanity
Laundry Room
- Single Window
- Sink
- Cabinetry
Master Bedroom (18x13)
- Wall to Wall Carpeting
- Fireplace w/Marble Hearth
- Two Windows
- Vaulted Ceiling
- Ceiling Fan
- Large walk In Closet
- Second Closet
- Sitting Room w/Three Windows, Skylight and
- Ceiling Fan
Master Bath
- Double Cherry Vanities and Sinks
- White Swanstone Countertops
- Decorative Sconces
- Skylight
- Marble Flooring
- Built In Makeup Area
- Whirlpool Tub w/Thermostat and Marble Surround
- Four Windows
- Walk In Marble Shower w/Bench
- Two Light Block Transoms
- Linen Closet
Bedroom 2 (11x10)
- Built-In Shelving and Dressers
- Closet
- Wall to Wall Carpeting
- Two Windows
Bedroom 3 (11x11)
- Two Windows
- Wall to Wall Carpeting
- Walk In Closet
Family Bath
- Tile Flooring
- Vanity
- Swanstone Countertop
- Fiberglass Tub/Shower Surround
- Storage Cabinet
Bedroom 4 (11x10)
- Double Window
- Crown Molding
- Closet
Media Room (21x19)
- Wall to Wall Carpeting
- Wet Bar
- Cherry Cabinetry
- Bar Refrigerator
- Granite Tile Countertop
- Two Windows
- Air Conditioned by Window Air Conditioner
Office /Guest Room (14x11)
- French Doors
- Closet
- Wall to Wall Carpeting
- Single Window
Full Bath
- Cherry Cabinetry
- Swanstone Countertop
- Tile Flooring
- Walk In Shower
Wine Cellar
- Granite Tile Flooring
