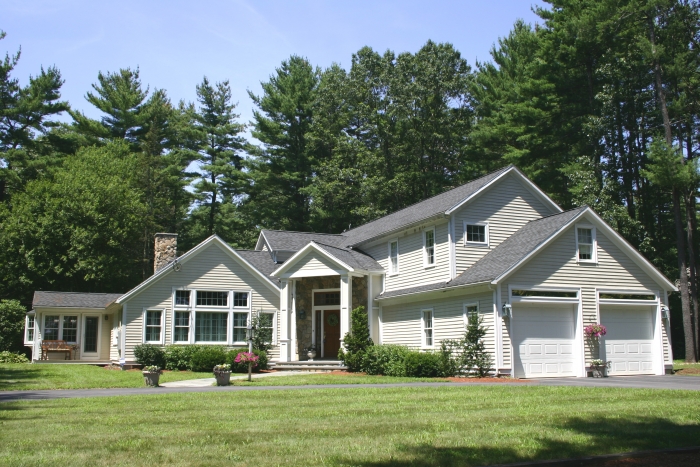 |
|||||
 |
 |

|

|
 |
 |
|
|
|||||

|
|
| 9 Priest Road | $829,000 : Sold |
| Sudbury, MA (CLICK HERE FOR MAP) | Resale |
Irresistible stone/shingle 8 room 3 bedroom 2.5 bath Colonial with stylish architectural detail. Warmth,light and understated elegance abound! Wonderful finishes include tumbled marble, hardwood floors, crown moldings, built-ins, custom paint&lighting,and french doors. The heart of this home is the vaulted ceiling great room with palladium window, floor to ceiling fieldstone fireplace and adjoining open kitchen with fabulous dine in area and doors to decks. Master suite boasts fireplace,jacuzzi marble bath with skylight. Minutes to playground & field.
OPEN HOUSE SUNDAY APRIL 1 12:30-2:00
ADDITIONAL FEATURES:
- Lot Size: 37,462 Square Feet
- Living Area: 2950 Square Feet
- SYSTEMS/UTILITIES
- Four Zone Oil Heating System
- Two Zone Central Air Conditioning System
- Security System
- EXTERIOR
- Stone Fireplace
- Shed
- Fir Deck
- Circular Driveway
- EXCLUSIONS
- Foyer Chandelier
- Dining Room Chandelier
- Powder Room Mirror
- Refrigerator
- Maroon/ Burgundy Drapes Guest Bedroom
- Round Blue Mirror in Family Bathroom
- Metal Shelving in Basement
- Two Small Black Speakers for Surround System
- INCLUSIONS
- Washer/Dryer
- All Window Treatments except the Excluded
- Mirrors in Master Bath
- All Shelving Built In Closets and Pantries
- Solar lighting along driveway
- Two White Built In Speakers for Surround System
- Bose Speakers in Dining Room and Living Room
- Propane Tank behind Living Room.
- NEGOTIABLE
- Fitness Equipment Not Including 2 Exercise Bikes
- Rubber Matting for Exercise Area
- ADDITIONAL INFORMATION
- Taxes: $11,692
- Assessment: $891,200
Foyer
- Tumbled Marble Floor
- Decorative Paint
- Garage Access
- Coat Closet
- Recessed Lighting
Living Room (15x14)
- Hardwood Flooring
- Triple Window
- Built-In Cabinets/Shelving
- Gas Fireplace w/Marble Surround
- French Doors
- Recessed Picture Lighting
- Crown Molding
- Molding around Doors and Windows
Dining Room (16x14)
- Four Windows
- Wainscoting
- Hardwood Flooring
- Crown Molding
- Picture Lighting
- Glass Door
Kitchen (26x11)
- Hardwood Flooring
- Casement Window
- Wood Cabinetry
- Formica Countertops
- Corian Sink
- Stainless Steel Dishwasher
- Stainless Steel Refrigerator
- GE Profile Electric Stove
- GE Microwave
- Recessed Lighting
- Lighting underneath Cabinets
- Dine In Area
- Bay Window
- Casablanca Ceiling Fan
- Doors to Front Sitting Area and Back Deck
Great Room (26x21)
- Triple Window
- Plantation Shutters
- Casablanca Ceiling Fan
- Six Additional Windows
- Transom
- Picture Lighting
- Hardwood Flooring
- Chair Rail
- Wainscoting
- Floor to Ceiling Fieldstone Fireplace
Office (9x7)
- Hardwood flooring
- Single Window
- Recessed Lighting
- Door to Yard
Powder Room
- Terra Cotta Flooring
- Pedestal Sink
- Decorative Sconce
- Single Window
Laundry Room
- Tile Flooring
- Plumbing for Sink
- Neptune Washer and Dryer
Master Bedroom (20x20)
- Palladium Window
- Three Additional Windows
- Gas Fireplace w/ Mantel
- Vaulted Ceiling
- Recessed Lighting
- Ceiling Fan
- Walk In Closet w/ Window
- Wall to Wall Carpeting
Master Bath
- Cherry Vanity w/ Glazed Finish
- Two Sinks w/ Roping Design
- Corian Countertops
- Two Mirrors
- Three Sconces
- Tumble Marble Flooring w/ Radiant Heat
- Picture Lighting
- Tumbled Marble Shower
- Grohe Shower Head
- Whirlpool Tub w/ Marble Surround
- Operable Skylight
- Double Window w/ Plantation Shutters
Bedroom 2 (12x11)
- Two Windows
- Wall to Wall Carpeting
- Decorative Painting
- Chair Rail
- Closet w/ Built In Drawers/Shelving
Bedroom 3 (14x11)
- Wall to Wall Carpeting
- Double and Single Window
- Large Closet
Family Bath
- Two Sinks/ Vanities
- Formica Countertops
- Maple Cabinetry
- Two Sconces
- Glazed Tile
- Two Pocket Doors
- Recessed Lighting
- Skylight
- Tile Tub/Shower Surround
Lower Level
- Room for Future Finish
- Plenty of Storage
