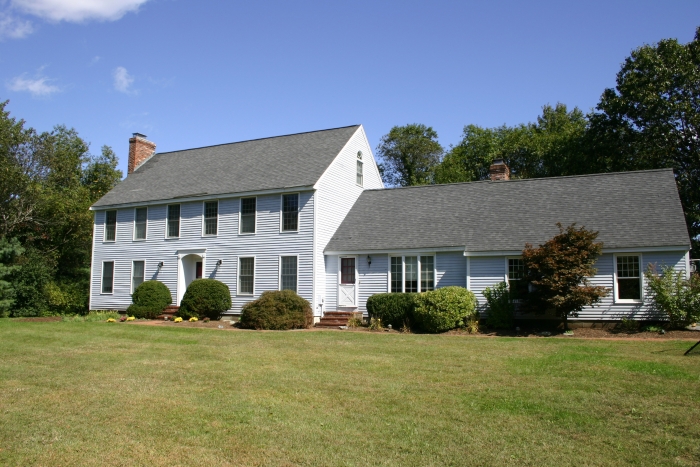 |
|||||
 |
 |

|

|
 |
 |
|
|
|||||

|
|
| 6 Twin Meadow Lane | $854,900 : Sold |
| Sudbury, MA (CLICK HERE FOR MAP) | Resale |
More Home For the Money! Classic 13 room 4 bedroom 3.5 bath on private cul de sac location. Spacious kitchen with dine in area opens to cathedral ceiling family room boasting floor to ceiling stone fireplace and sparkling hrwd flrs. Fireplaced master with luxurious whirlpool bath. 4 finished levels...third floor has au pair or teen suite with full bath. Enormous yard, multi perennial gardens and shed. Walk to town pool,toddler playground, and playing fields.
ADDITIONAL FEATURES:
- Lot Size: 40,871 Square Feet (.94 acres)
- Living Area: 4555 Square Feet (includes lower level)
- Two Car Attached Garage
- ADDITIONAL INFORMATION
- Assessement: $928,500
- Taxes: $12,181.00
- SYSTEMS/UTILITIES
- Radon Mitigation System Installed in 1997
- Central Vacuum System
- Central Air Conditioning System
- Security System-Not Connected
- 5 Zone Hot Water Baseboard Heat by Oil
- Exclusions
- Refrigerator
- Washer and Dryer
- Basement Freezer
- Microwave
- Kitchen Light Fixture above Table
- Dining Room Chandelier
- Closet Racks in Bedrooms
- All Window Treatments
- Swing Set and Sand Box
- Mezuzahs on Doorposts
- Lego Shelving in Teen Suite
- Two Rose-of-Sharon Bushes
- Hibiscus
- INCLUSIONS
- Storage Shed
- Garage Door Openers
Foyer
- Marble Flooring
- Two Coat Closets
Living Room (21'5 x 15"7)
- Wall to Wall Carpeting
- Fireplace w/ Marble Surround
- Wood Mantel
- Crown Molding
- Four Windows
- French Door
Dining Room (15'3 x 13'6)
- Hardwood Flooring
- Chair Rail
- Wainscoting
- Dentil Molding
- Palladium Window
- Single Window
- Custom Wall Covering
- ½ Cathedral Ceiling
- Glass French Door to Kitchen
Family Room (22 x 19'8)
- Hardwood Flooring
- Floor to Ceiling Stone Fireplace
- Cathedral Ceiling
- Paddle Fan/Light
- Six Recessed Lights
- Two Skylights w/ Shades
- Triple French Doors to Deck
- Bay Window
- Door to Front Yard
Kitchen (25 x 13'7)
- Tile Flooring
- Oak Cabinetry
- Formica Countertops
- Whirlpool Double Oven
- Jenn Air Countertop Range
- Kitchen Aid Dishwasher
- Pantry Closet
- Built-In Desk w/ Overhead Cabinet
- Laundry w/ Bi-fold Doors and Shelving
- Casement Windows
- Recessed Lighting
- Dine In Area
- Sliding Door to Deck
Office (13 x 11)
- Hardwood Flooring
- Two Windows
- Wood Blinds
- Glass French Door to Foyer
Powder Room
- Marble Flooring
- Oak Vanity w/ Corian Countertop
- Chair Rail
Mudroom
- Tile Flooring
- Double Closet
- Window Overlooking Back Yard
- Door to Two Car Garage
Master Bedroom (19 x 15'6)
- Wall to Wall Carpeting
- Fireplace w/ Wood Mantel
- Two Walk In closets
- Four Windows
- Picture Frame Molding
Master Bath
- Tile Flooring
- Double Sink Oak Vanity
- Walk In Fiberglass Shower
- Whirlpool Tub
- Skylight w/ Shade
- Single Window
Bedroom 2 (13 x 11' 5)
- Wall to Wall Carpeting
- Double Closet
- Two Windows
Bedroom 3 (13 x 12)
- Wall to Wall Carpeting
- Double Closet
- Two Windows
- Recessed Lighting
- Custom Wall Covering
Bedroom 4 (12 x 7'6)
- Wall to Wall Carpeting
- Two Windows
- Double Closet
- Access to Finished Third Floor
Family Bath
- Tile Flooring
- Oak Vanity w/Single Sink
- Corian Countertops
- Fiberglass Tub/Shower Surround
Lower Level
- Pantry Closet
- Many Closets with Great Storage
- Workroom
Game Room (36 x1 4)
- Wall to Wall Carpeting
Play Room (24 x 20)
- Wall to Wall Carpeting
Teen/Au PAir Suite ( Two Rooms and Full Bath)
