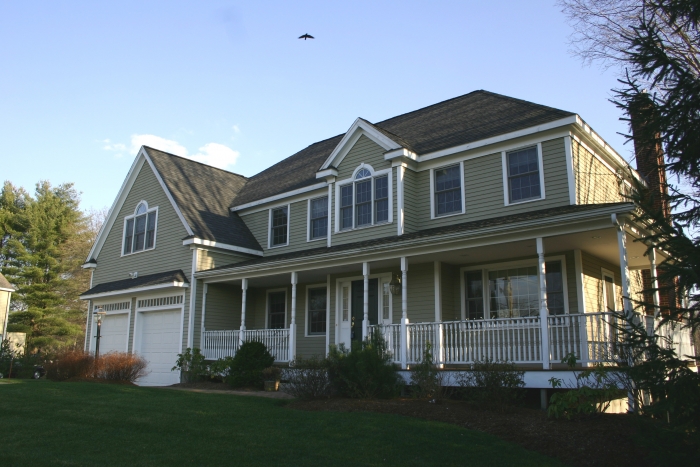 |
|||||
 |
 |

|

|
 |
 |
|
|
|||||

|
|
| 716 Concord Road | $925,000 : Sold |
| Sudbury, MA (CLICK HERE FOR MAP) | Resale |
Not be missed!...House Beautiful 11 room 4 bedroom 4.5 bath young Colonial with breaktaking pastoral views! Wonderful open floorplan, designer maple kitchen with granite, fireplaced family room with doors to deck, hardwood on 1st floor. Elegant master bedroom with whirlpool bath, fab views, and access to third floor office. Newly finished light & bright lower level has media room with wetbar, exercise room, full bath, and french doors to lush smooth lawn. Close to Nashawtuc Country Club, High School, and Rte 2.
ADDITIONAL FEATURES:
- Lot Size: 40,099 Square Feet (.92 acres)
- Living Area: 4450 Square Feet (includes lower level)
- Two Car Garage
- ADDITIONAL INFORMATION
- Assessment: $830,300
- Taxes: $10,893
- Year Built: 2000
- SYSTEMS/UTILITIES
- New Hot Water Heater
- 200 amp Electric Service
- Sprinkler System
- Security System
- Two Zone Central Air Conditioning Systems
- Two Zone Heating System by Gas
- EXCLUSIONS
- Chandelier in Foyer and Dining Room
- Washer and Dryer
- Freezer in Garage
- Marvel wine Refrigerator in Lower Level
- NEGOTIABLE
- Speaker System in Great & Family Room
- Bar Stools
Foyer
- Hardwood Flooring
- Coat Closet
- Two Story
- Palladium Window
- Door with Two Sidelights
Living Room (13x12)
- Hardwood Flooring
- Large Window
- French doors to Wraparound Deck
- Pastoral Views
Dining Room (13x13)
- Hardwood Flooring
- Wainscoting
- Crown Molding
- Two Windows
Family Room (16x16)
- Hardwood Flooring
- Gas fireplace
- Brick Surround
- Cherry Built in Entertainment Center
- French Door to Deck
- Pastoral Views
- Recessed Lighting
Kitchen (21x16)
- Maple Cabinetry
- Built In Deck w/Glass Front Cabinets Above
- Granite Countertops
- Recessed Lighting
- Custom Lighting over Sink
- Hardwood Flooring
- Breathtaking Yard Views
- Breakfast Bar
- Open to Great Room
- Large Dine in Area
- Five Windows
- Nickel Chandelier
- Whirlpool Wall Oven
- Whirlpool Dishwasher
- Whirlpool Refrigerator w/ Ice and Water
- Whirlpool Gas Cooktop
Mudroom
- Hardwood Flooring
- Closet
- Door to Yard
- Recessed Lighting
- Single Window
- Access to Garage w/ Electric Eyes
Powder Room
- Maple Vanity
- Granite Countertop
- Wall Mirror
- Sconce
- Tile Flooring
- Laundry Hookups
- Single Window
Master Bedroom (30x17)
- Palladium Window
- Two Windows
- Recessed Lighting
- Wall to Wall Carpeting
- Double Closets
- Access to Third Floor Office
Master Bath
- Maple Vanity
- New Granite Countertops
- Tile Flooring
- Whirlpool Tub
- Tile Surround
- Three Windows
- Wall Mirror
- Sconce
- Walk In Double Shower
- Pastoral Views
Bedroom 2 (17x13) w/ Full Bath
- Vaulted Ceiling
- Recessed Lighting
- Three windows
- Wall to Wall Carpeting
- Walk In Closet
Full Bath
- Maple Cabinerty
- Double Sinks
- Formica Countertops
- Tile Flooring
- Single Window
- Fiberglass Tub/Shower Surround
- Linen Closet
Bedroom 3 (12x12)
- Wall to Wall Carpeting
- Recessed Lighting
- Two Windows
- Walk In Closet w/ Shelves
Bedroom 4 (15x13)
- Wall to Wall Carpeting
- Recessed Lighting
- Two Windows
- Walk In Closet w/ Shelves
Family Bath
- Tile Flooring
- Single Vanity/Sink
- Sconce
- Single Window
- Fiberglass Tub/Shower Surround
- Glass Doors
- Linen Closet
Office (28x32)
- Wall to Wall Carpeting
- Operable Skylight
- Recessed Lighting
- Ceiling Fan
Media Room (33x29)
- Wall to Wall Carpeting
- Decorative Brick Fireplace
- Triple Window
- Closet
- Wet Bar
- Built In Wine Rack
- Formica Countertops
Exercise Room (23x11)
- Wall to Wall Carpeting
- Recessed Lighting
- Walk out French Doors to Yard
- Two Windows
- Tile Entry
Full Bath
- White Vanity w/ Drawers
- White Tile Flooring
- Walk In Shower
- Laminate Countertops
- Recessed Lighting
