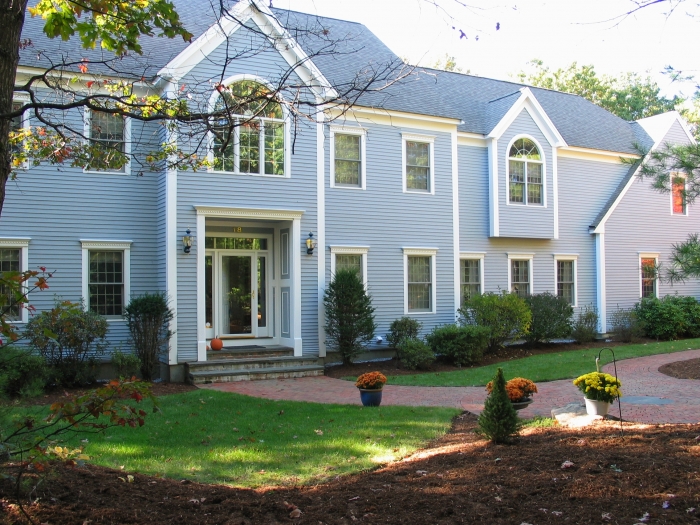 |
|||||
 |
 |

|

|
 |
 |
|
|
|||||

|
|
| 18 Red Oak Drive | $1,399,000 : Sold |
| Sudbury, MA (CLICK HERE FOR MAP) | Resale |
In the heart of the Wayside Inn...5 glorious private acres on cul de sac setting. 16 room 5 bedroom 4.5 bath sunfilled Colonial with 9 foot ceilings 1st & 2nd flr, front & back staircases, open bright kitchen with huge dine in area, french doors to oversized new deck and yard. 3 room master with whirlpool tub, huge sitting room, and amazing closets! Second floor Teen/Guest Suite with sitting room,kitchenette, bedroom & full bath. Lower Level w/play,exercise, media rooms and full bath. Access miles of walking/riding trail from your backyard; plenty of room to romp & play!
ADDITIONAL FEATURES:
- Lot Size: 217,800 Square Feet (5 Acres)
- Living Area: 6446 Square Feet (including Lower Level)
- Assessment: $1,108,500
- Taxes: $14,543 and $137.88
- Three Car Garage
- New Heating System
- Several New Pella Windows
- New Deck
- SYSTEMS
- New Forced Hot Water Heating System by Oil
- Central Air Conditioning System
- Water Filtration System
- Radon Mitigation System
- Security System
- Megastore Water Storage
- INCLUSIONS
- Washer and Dryer
- Three Refrigerators
- Window Treatments
- Chandelier in Foyer
- Swing Set
- EXCLUSIONS
- Dining Room Chandelier
- Sconces in Dining Room
- Basketball Hoop
Foyer
- Two Closets
- Hardwood Flooring
- Brass Chandelier
- Two Story
- Door w/ Transom and Sidelights
Office (14x11)
- Hardwood Flooring
- Two Windows
- Recessed Lighting
- Glass French Door w/ Transom
Living Room (17x14)
- Hardwood Flooring
- Dentil Molding
- Four Windows
- Recessed Lighting
- Glass French Door w/ Transom
Dining Room (15x15)
- Hardwood Flooring
- Dentil Molding
- Walk Out Bay Window
- Two Additional Windows
- Wainscoting
- Glass French Door
Family Room (20x15)
- Hardwood Flooring
- Palladium Window above Doors to Deck
- Floor to Ceiling Stone Fireplace
- Vaulted Ceiling
- Ceiling Fan
- Recessed Lighting
- Back Staircase
Kitchen (26x23)
- White Cabinetry
- White Formica Countertops
- Recessed Lighting
- Center Island w/ Breakfast Bar
- Hardwood Flooring
- Pantry Closet
- Triple Casement Window
- Bosch Dishwasher
- GE Profile Microwave
- Electric Dacor Cooktop
- Jenn Air Double Ovens
- Amana Refrigerator
- Large Dine In Area
- Six Windows with Views of Yard
- French Door to Deck
- Chandelier
Media Room (22x13)
- Hardwood Flooring
- Three Windows
- Recessed Lighting
- Coat Closet
- Access to Three Car Garage
Powder Room
- Wall Paper
- Corian Countertops
- Cherry Vanity
- Wall Mirror
- Custom Sconce
Laundry
- Maytag Neptune Washer and Dryer
- Shelving
- Closet
Master Bedroom (27x14)
- Hardwood Flooring
- Two Windows
- Two Large Closets
- Access to Second Floor Foyer Seating Area
Sitting Room (22x13)
- Hardwood Flooring
- Palladium Window
- Recessed Lighting
- Huge Walk In Closet
- Vaulted Ceiling
Master Bath
- Walk In Shower w/ Tile Surround and Bench
- Glass Door
- Tile Flooring
- Six Windows
- Vaulted Ceiling
- Recessed Lighting
- Whirlpool Tub w/ Tile Surround
- Double Sinks and Vanities
- Formica Countertop
- Wall Mirror
- Custom Sconce
- Linen Closet
Bedroom 2 (11x11)
- Two Windows
- Wall to Wall Carpeting
- Double Closet
Bedroom 3 (14x11)
- Hardwood Flooring
- Three Windows w/ Views of Yard
- Double Closet
Bedroom 4 (14x12)
- Hardwood Flooring
- Three Windows
- Double Closets
- Access to Second Floor Foyer Seating Area
Family Bath
- Tile Flooring
- Single Window
- Double Sinks and Vanities
- Formica Countertops
- Linen Closet
- Wall Mirror
Bedroom 5 (16x11)
- Hardwood Flooring
- Single Window
- Walk In Closet
- Ceiling Fan
Sitting Area (19x15)
- Hardwood Flooring
- Four Windows
- Kitchen Area
- Cherry Cabinets
- Kitchen Area w/Sink and Refridgerator
- Formica Countertops
Bath
- Tile Flooring
- Maple Vanity
- Corian Countertops
- Linen Closet
- Walk In Shower
- Single Window
Media Room (14x13)
- Wall to Wall Carpeting
- Overhead Light Fixture
Play Room (17x13)
- Wall to Wall Carpeting
- Two Windows
- Closet
- Cedar Closet
Exercise Room (33x12)
- Wall to Wall Carpeting
- Closet
- Two Windows
- Utility Closet w/ Sink
Full Bath
- Tile Flooring
- Walk In Shower
- White Vanity
- Corian Countertops
- Sconce
- Wall Mirror
Workshop
- Shelves
- Access to Garage
