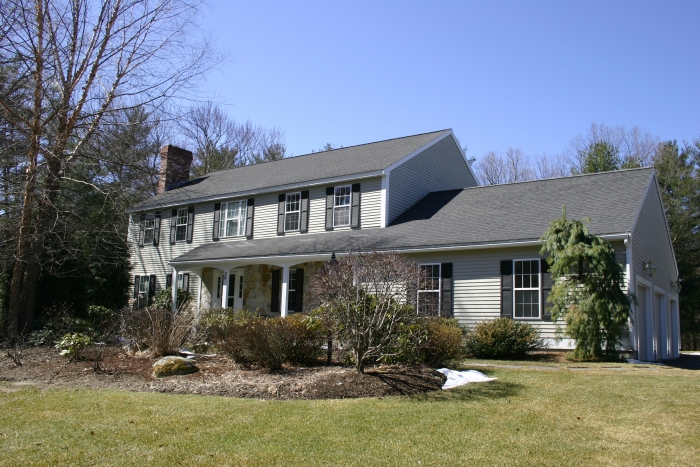 |
|||||
 |
 |

|

|
 |
 |
|
|
|||||

|
|
| 39 Babe Ruth Drive | $1,199,000 : Sold |
| Sudbury, MA (CLICK HERE FOR MAP) | Resale |
"Atkinson Farms" elegant 11 room 5774 square foot Country Colonial featuring 4 bedrooms 2.5 Baths in a private neighborhood setting. Spectacular cherry/granite kitchen with enormous center island, wet bar, triple windows, wine cooler, & top of the line appliances. Cathedral ceiling family room with fireplace and stone hearth. Summer porch, grilling deck & hot tub. Large master bedroom with oversized walk in closet and adjoining whirlpool bath. Lower Level game & media rooms. Exceptional storage! Abundant gardens and mature plantings set on 1 acre. Walk to soccer fields and town pool.
ADDITIONAL FEATURES:
- Living Area: 5774 Square Feet (includes Lower Level)
- Lot Size: 42,613 Square Feet (.98 acres)
- Three Car Garage with Exceptional Built-In Storage
- EXTERIOR
- 6 Zone Sprinkler System
- Hot Tub
- Two Raised Vegetable Beds
- Two Raised Perennial Gardens
- Mature trees and Plantings
- Gas Grill Hookup
- Three Front Light Poles
- Front Yard Tree Spotlight
- SYSTEMS
- Three Zone Forced Hot Air by Gas Heating System
- Three Zone Central Air Conditioning System
- Galaxie Central Vacuum System with
- Two Sets of Attachments/Electric Flexible Hoses
- Satellite TV Ready Dish Included
- Water Conditioner Installed (Currently
- Not in Use)
- INCLUSIONS
- Front Stair Runner
- Entertainment Unit in Family Room
- NEGOTIABLE
- Dining Room Chandelier
- Washer and Dryer
- Window Treatments
- Family Room Television
- Lower Level Stereo
- Grill
- Assessment: $1,030,300
- Taxes: $13,517
- Year Built: 1990
Foyer
- Two Story
- Hardwood Flooring
- Custom Light Fixture
- Coat Closet
Living Room (18x12)
- Custom Faux Marble Paint
- Four Windows
- Wall to Wall Carpeting
- Fireplace w/ Marble Surround
- Speaker System
- Dentil Molding
- Custom Pleated Blinds
Dining Room (15x15)
- Hardwood Flooring
- Custom Striped Paint
- Bow Window
- Dentil Molding
- Two Windows
- Remote Volume Control for Stereo
Kitchen (34x16)
- Cherry Cabinetry
- Granite Countertops
- All Roll Out Cabinets Five with Custom Organizers
- Custom Roll Out Garbage Can Holder
- Custom Roll Out Spice Rack
- Pantry Cabinet with Five Roll Out Drawers
- Heavy Duty Lazy Susan without Center Pole
- Glass Upper Display Cabinets with Lights
- Cabinet Undermount Lights
- Recessed Lighting
- Custom Triple Window
- Two Appliance Garages One with a Phones Outlet, and One with a Cable Outlet
- Center Island with Wolf Five Burner Cooktop with Downdraft and Custom Cover
- Two Outlet Strips in/on Center Island
- Breakfast Bar
- Butler Sink
- Pendant Lights
- Tile Flooring
- Automatic Kick Plate Crumb Vacuum
- Stainless Steel Sharp Microwave
- Stainless Steel Dacor Double Oven
- Wine Refrigerator
- Maytag Dishwasher
- Kitchen Aid Refrigerator with Ice and Water Line
- Eat In Area
- Door to Screen Porch and Wrap Around Deck
Family Room (21x19)
- Entertainment Unit with Built in Bar,
- Cabinets and Drawers
- Wall to Wall Carpeting
- Ceiling Fan
- Wall Mounted Speakers
- Surround Sound Stereo System,
- Wired for Family Room, Living Room,
- Deck, Summer Porch
- Pronto Remote Control System for Stereo
- Floor to Ceiling Fieldstone Gas Fireplace
- Four Windows
- Sliding Door to Deck
- Vaulted Ceiling
- 60Ē Mitsubishi Television Available
Library (18x12)
- Built-In Shelving and Cabinetry
- Hardwood Flooring
- Glass French Doors
- Two Windows
- Wired Speakers
- Wall Mounted Key Pad Remote
- System for Stereo
- Pronto Remote Control System for Stereo
Summer Porch (15x14)
- Cable Line
- Outdoor Speakers
- Recessed Lighting
- Cedar Ceiling
- Cedar Decking
- Two Skylights
Deck
- Gas Line with Grill Available
- Hot Tub
- Cable Line
- Outdoor Speakers
Laundry Room
- Washer and Dryer Hookups
- Tile Flooring
- Cabinetry
Mudroom
- Door to Three Car Garage
- Bench with Drawers
- Large Closet
- Tile Flooring
Garage
- Large Three Car Garage
- Built-In Storage Shelves in Back
- and Side of Garage
- Key Pad Entry
Powder Room
- Marble Flooring
- Oak Vanity with White Sink
- Two Sconces
Master Bedroom (20x19)
- Grass Cloth Wall Covering
- Wall to Wall Carpeting
- Four Windows
- Ceiling Fan
- Large Walk In Closet with Double Racks
- Menís Closet with Double Rack and
- Shoe Rack
- Sweater Closet
Master Bath
- Walk In Shower with Glass Door
- Double Sinks
- Granite Countertops
- Tile Flooring
- Refinished Cabinetry
- New Faucets
- Whirlpool Tub with Tile Surround
- Four Windows
- Sconces
Bedroom 2 (17x16)
- Wall to Wall Carpeting
- Two Windows
- Closet with Double Racks
- Shelves over the Desk
Bedroom 3 (15x13)
- Two Windows
- Wall to Wall Carpeting
- Closet with Double Racks
Bedroom 4 (11x11)
- Wall to Wall Carpeting
- Double Window
- Closet with Double Racks
- Attic Access
Family Bath
- White Oak Vanity
- Single Sink
- Wall Mirror
- Sconce
- Custom Paint
- Tile Flooring
- Single Window
- Fiberglass Tub/ Shower Surround
Media Room
- Speaker System
- Wall to Wall Carpeting
- Systems Closet
- Wall Speakers
- Stereo System Available
Game/Craft Room (44x16)
- Abundant Built In Storage
- Two Double Closets one with Shelves
Unfinshed Area
- Work Bench
- Abundant Cabinets
- Abundant Shelving
- Walk In Closet (Would make a great
- Wine or Cedar Closet)
