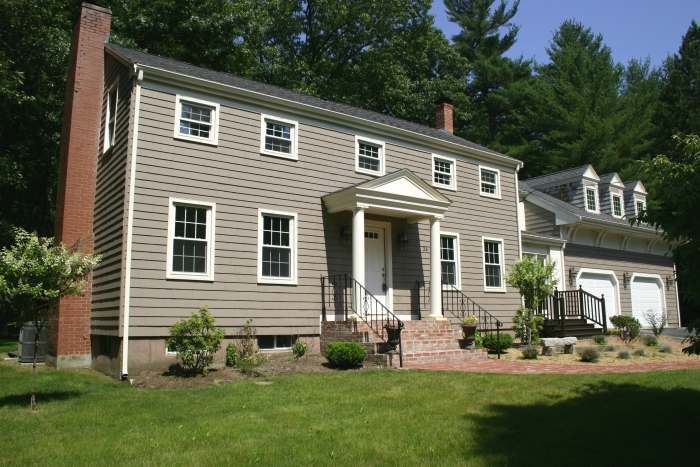 |
|||||
 |
 |

|

|
 |
 |
|
|
|||||

|
|
| 24 Colonial Road | $699,000 : Sold |
| Sudbury, MA (CLICK HERE FOR MAP) | Resale |
Fabulous fully renovated architect designed 8 room 4 bedroom 3.5 bath on gorgeous acre lot surrounded by woodlands. Everything has been done with attention to detail and quality! Stunning cherry/granite kitchen with 13x11 dining area enhanced by wall of glass. Master has enormous Italian marble bath with oversized spa shower. Living/great room features hardwood floors, fireplace with custom hearth,and French Door to yard. Professionally landscaped with Boston brick walkways and patio surrounded by a stone wall. Granite, marble, Brazilian Walnut, French Doors and an abundance of light...it is all here!
ADDITIONAL FEATURES:
- Living Area: 3000 Square Feet (including finish in Lower Level)
- Lot Size: 46,969 Square Feet (1.08 Acres)
- Two Car Garage
- Year Built:2006 (Original part of house 1958)
- LIST OF IMPROVEMENTS
- House was Fully Gutted
- New Electric 200 amp Service
- New Plumbing
- New HVAC System
- New Roof
- Extensive New Landscape Front and Back
- New Roof
- New Windows
- New Hot Water Heater 80 Gallon
- All Kohler/Grohe Plumbing Fixtures
- SYSTEMS/UTILITIES
- Two Zone Heating System by Gas
- Two Zone Central Air Conditioning System
- Multi Zone Front and Back Sprinkler System
- Security /Fire/Carbon Monoxide Fully Integrated System
- EXTERIOR
- Extensive New Landscape Front and Back
- Brick Patio w/ Stonewall
- All Walkways are Boston Brick
- Multi Zone Front and Back Sprinkler System
Foyer
- Brazilian Walnut Flooring
- Coat Closet
- Recessed Lighting
Living/ Great Room (20x15)
- Brazilian Walnut Flooring
- Wood Burning Fireplace w/ Custom Hearth
- Marble Surround
- French Door to Yard
- Two Custom Sconces
- Two Windows
- Recessed Lighting
Kitchen (26x14)
- Brazilian Walnut Flooring
- Cherry Cabinetry
- Granite Countertops
- GE Profile Dishwasher
- GE Profile Stove
- GE Profile Microwave
- Recessed Lighting
- Cabinet Undermount Lighting
- Franke Extra Deep Sink
- Custom Kohler Faucet
- French Doors to Back Yard
- Seven Windows
- Breakfast Bar
- Large 13 x11 Dining Area
Office (12x10)
- Brazilian Walnut Flooring
- Two Windows
- Glass Door
- Recessed Lighting
- Multiple Cable, Phone, Electric Outlets
- for Flexible Desk/Furniture Arrangement
Powder Room
- Tumbled Marble w/ Travertine Flooring
- Pedestal Sink
- Single Window
- Custom Mirror
Laundry Room
- Single Window
- Granite Flooring
Mudroom (12x5)
- Tile Flooring
- Built In Bench w/ Room for Hooks and
- Cubby
- Door to Front Yard
- Garage Access
Garage
- Oversized Two Car Attached
- Door Openers
- Several Windows
Master Bedroom (18x16)
- Wall to Wall Carpeting
- Six Windows
- Walk In Closet
- Suitcase Closet
- Recessed Lighting
- Tray Ceiling in Hallway w/ Artwork Lighting
Master Bath
- Double Vanities and Sinks
- Italian Marble Countertop
- Italian Marble Flooring
- Italian Marble Oversized Spa Shower w/
- Dual Shower Heads and Rain Shower Head
- Two Sconces
- Linen Closet
- Two Windows
- Two Custom Wall Mirrors
Bedroom 2 (20x15)
- Wall to Wall Carpeting
- Five Windows
- Recessed Lighting
- Closet
Full Bath
- Vanity w/ Drawers
- Granite Countertop
- Single Window
- Italian Tile Flooring
- Italian Tile Walk In Shower
- Custom Wall Mirror
Bedroom 3 (13x10)
- Wall to Wall Carpeting
- Three Windows
- Closet
Bedroom 4 (13x12)
- Wall to Wall Carpeting
- Three Windows
- Closet
Family Bath
- Vanity w/ Drawers
- Granite Countertop
- Custom Mirror
- Two Sconces
- Deep Soaking Tub
- Tile Flooring
- Single Window
Family Room (20x15)
- Berber Wall to Wall Carpeting
- Wood Burning Fireplace
