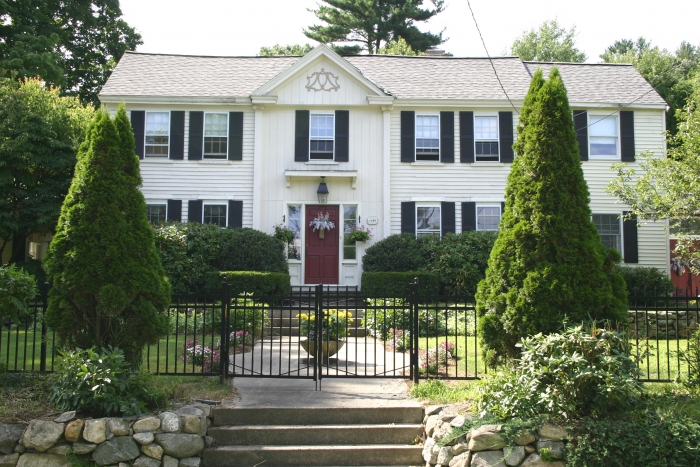 |
|||||
 |
 |

|

|
 |
 |
|
|
|||||

|
|
| 531 Concord Road | $699,900 : Sold |
| Sudbury, MA (CLICK HERE FOR MAP) | Resale |
A departure from the ordinary! Estate Colonial cir 1780 set on 3.2 acres with atmospheric 5 room guest house and potential to subdivide the lot. This sun drenched 9 room 4 bedroom 2.5 bath Colonial boasts wide pine flooring, beamed/high ceilings, picture frame molding, built-ins and 4 fireplaces. Entertainment sized rooms include the vaulted great room with floor to ceiling windows & fireplace, "secret door", elegant fireplaced dining room with built-ins,& large kitchen with storage galore. Three room master w/whirlpool bath and dressing room. Close to schools, shopping & commuter routes.
ADDITIONAL FEATURES:
- Lot Size: 140,586 Square Feet (3.23 acres) Potential to subdivide
- Living Area: 4300 Square Feet (Main House) 1200 Square Feet (Guest House)
- Professional Landscape
- Fully Fenced Yard
- MAIN HOUSE UPDATES
- New garage 2004
- New kitchen countertops 2004
- New shutters 2004
- New hot water heater 2003
- Floors refinished 2003
- New den picture window 2003
- Rooms freshly painted 2004
- Woodwork refinished and stained 2004
- Front decorative and back yard fencing installed 2002
- New septic system 1999
- GUEST HOUSE UPDATES
- New roof 2000
- New paved driveway 2002
- New kitchen tile 2002
- Floors refinished 2003
- Rooms freshly painted 2003
- New kitchen window over sink 2003
- New wall oven 2004
- New heating system 2006
- SYSTEMS/UTILITIES
- 3 Zone Gas Heating System
- 4 Bedroom Septic w/ Grinder (Main House)
- 2 Bedroom Septic (Guest House)
- Central Vacuum System
- INCLUSIONS
- Bird Bath
- Table in Yard
- Plow Structure in Yard
- Washer and Dryer in Guest House
- EXCLUSIONS
- Security System
- Washer and Dryer in Main House
- Swing Set
- GUEST HOUSE
- LIVING ROOM
- Hardwood Flooring
- Cathedral Ceiling
- Brick Fireplace
- Wood Paneled Walls
- Sliding Door to Yard
- Chandelier
- Wide Pine Flooring
- KITCHEN
- Large Picture Window
- Tile Flooring
- White Cabinets
- Ceiling Fan
- Jenn Aire Cooktop
- Magic Chef Stove
- Eat in Area
- BEDROOM 1
- Wide Pine Flooring
- Closet
- Beamed Ceiling
- Three Windows
- BEDROOM 2
- Wide Pine Flooring
- Closet
- Vaulted Ceiling
- Three Windows
- FULL BATH
- Fiberglass Walk in Shower
- Linoleum Flooring
- Wood Paneled Walls
- ADDITIONAL INFORMATION
- Separate Two Bedroom Septic
- New Oil Heating System Installed in 2006
Foyer
- Parquet Wood Flooring
- Beamed Ceiling
- Door w/ Light Transoms
Living Room (26x16)
- Wide Pine Flooring
- Six Windows
- Beamed Ceiling
- Picture Frame Molding
- Fireplace w/ Marble Hearth and Surround
- Columns
- Coat Closet
- Three Sconces
- High Ceilings
Study (13x12)
- Hardwood Flooring
- Oversized Picture Window
- Three Windows
- Crown Molding
- Two Sconces
Dining Room (25x14)
- Wide Pine Flooring
- Beamed Ceiling
- Built-In China Closets
- Fireplace w/ Decorative Surround
- Five Windows
- Two Sconces
- Antique Brass Chandelier
- Glass French Doors
Great Room (28x25)
- Wood Flooring
- Floor to Ceiling Stone Fireplace
- Paneled Walls
- Glass Door to Yard
- Two Oversized Floor to Ceiling Windows
- Vaulted and Beamed Ceiling
- Ceiling Fan
- Skylight
- Double Custom Door to Front Patio
- “Secret Door” to Garage
- Wall Air Conditioner
Kitchen (24x17)
- Tile Flooring
- Beamed Ceiling
- Three Pantry Closets
- Sliding Door to Patio
- Center Island
- Jenn Aire Cooktop w/ Arched Brick Surround
- Double Maytag Oven
- Kitchen Aid Dishwasher
- Large Picture Window Overlooking Yard
- Whirlpool Refrigerator
- Chandelier
- Two Light Fixtures
- Large Dine In Area
Powder/Laundry Room
- Tile Flooring
- Custom Vanity w/ Marble Countertop
- Beamed Ceiling
- Paneled Walls
- Washer and Dryer Hookup Behind Doors
Master Bedroom (17x14)
- Hardwood Flooring
- Vaulted Ceiling
- Three Windows
- Chair Rail
- Glass French Doors to
- 18 x 8 Dressing Room
- Two Closets
Master Bath
- Tile Flooring
- Pedestal Sink
- Whirlpool Tub
- Skylight
- Linen Closet
- Built In Medicine Cabinet
- Shelving
Bedroom 2 (15x13)
- Hardwood Flooring
- Beamed Ceiling
- Three Windows
- Two Sconces
- Door to Balcony
Bedroom 3 (15x13)
- Hardwood Flooring
- Fireplace
- Two Closets
- Two Windows
- Beamed Ceiling
Bedroom 4 (15x11)
- Hardwood Flooring
- Three windows
- Double Closets
- Vaulted Ceiling
- Overhead Light Fixture
Family Bath
- Vaulted Ceiling
- Skylight
- Single Window
- Tile Flooring
- Deep Soaking Tub
- Large Linen Closet
