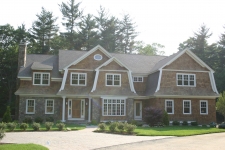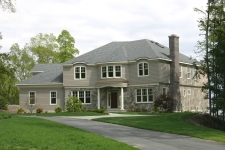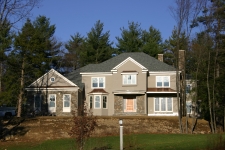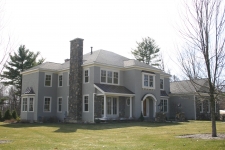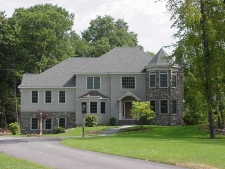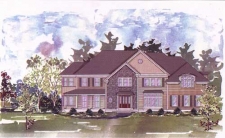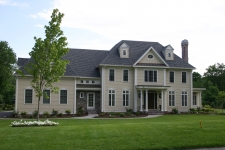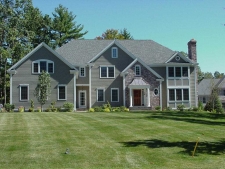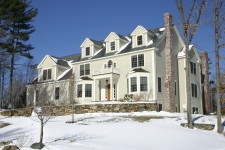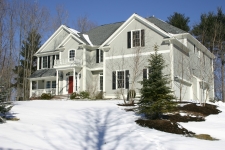 |
|||||
 |
 |

|

|
 |
 |
|
|
|||||
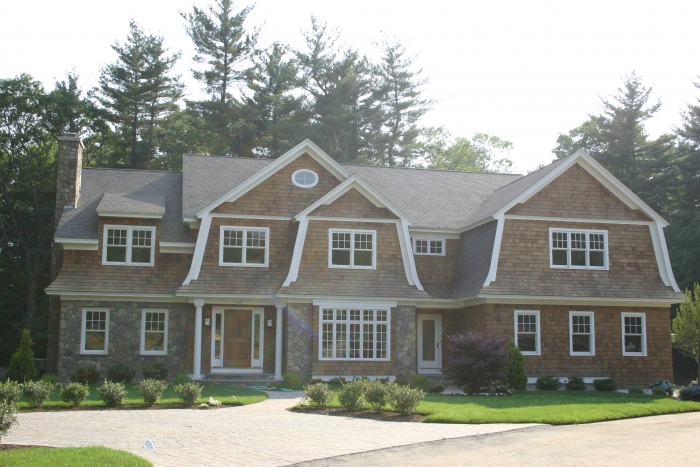
|
|
| 43 Skyview Lane - Skyview Lane | $2,950,000 : Sold |
| Sudbury, MA (CLICK HERE FOR MAP) | New Construction |
"Skyview Lane" New Ready Now! Exquisite true shingle style 14 room 5 bedroom 6 full and 2 half bath residence with beautiful accents of stone. Privately sited on cul de sac 1.32 acres adjoining conservation. Outstanding finish and amenities. Sunfilled spectacular spaces. The ultimate gourmet kitchen boasts Wolf & Subzero appliances, Brazilian walnut floors, enormous 3 room master with fireplaced sitting room. Finished walk out to yard lower level features bar, game rooms and full bath. Open House Sundays 1:00-4:00.
ADDITIONAL FEATURES:
- Lot Size: 57,608 Square Feet (1.32 acres)
- Living Area: 7516 Square Feet (including 1706 Square Feet)
- EXTERIOR
- Red Cedar Shingles
- Fieldstone Front and Chimney
- Stone Steps
- Blue Stone Treads
- 7 Foot Mahogany Door w/ Light Panels
- Two Columns
- GARAGE
- Three Car
- Carriage Style Doors
- Automatic Door Openers
- UTILITIES/SYSTEMS
- 6 Zone Heating System Hydro Air by Gas
- 6 Zone Central Air Conditioning System
- 400 amp Electric System
- Security System
- Smart Home Entertainment and Automation Wired
- Central Vacuum System
- LANDSCAPE AND LOT
- Multi Zone Underground Sprinkler System
- Sod
- Parking Area w/ Pavers
- Two Light Posts
- Patio w/ Pavers
- CHANGES
- Builder reserves the right to make any changes to the above specifications before Buyer and Seller enter into a Purchase and Sales Agreement. 10/07
Foyer (12x12)
- Two Story
- 4” Brazilian Walnut Flooring
- Arched Cased Openings
- Wainscoting
Living Room (16x15)
- 4” Brazilian Walnut Flooring
- Wood Burning Fireplace w/Granite Surround
- 8 3/16” Cove Molding
- Tray Ceiling
- Wired for Speakers
Dining Room (17x15)
- 4” Brazilian Walnut Flooring
- Tray Ceiling
- 8 3/16” Crown Molding
- Arched Cased Opening
- Wainscoting
- Wired for Speakers
Formal Powder Room
- 4” Brazilian Walnut Flooring
- Pedestal Sink
First Floor Hallway
- Cased Arched Openings
- 7 ¼” Crown Molding
- 4” Brazilian Walnut Flooring
Library (14x12)
- 4” American Walnut Flooring in a Herringbone Pattern
- 5 Foot Walnut Wall Panels
- 5 ¾” Walnut Crown Molding
- Walnut Reading Nook w/ Bookcases
- Wired for Speakers
Family Room (23x21)
- 4” Brazilian Walnut Flooring
- Gas Fireplace w/Granite Hearth and Surround
- Two Sconces
- Door to Patio
- Painted Built-Ins and Custom Mantel
- 7 ¼” Crown Molding
- Wired for Speakers
Mud Room
- Slate Flooring
- Built-In Cubbies
- Two Closets
- Direct Entry to Garage
Mud Room Powder Room
- Furniture Quality Vanity
- 4” Brazilian Walnut Flooring
Kitchen (19x17)
- White Beaded Inset Cabinetry w/ Cherry Center Island
- 4” Brazilian Walnut Flooring
- Soapstone, Granite or Equivalent Countertops
- 48” Wolf Stainless Steel 6 Burner Cooktop
- 30” Wolf Stainless Steel Double Oven
- Wolf Stainless Steel Microwave
- Brushed Stainless Steel Hood
- Sub Zero All Refrigerator
- Sub Zero All Freezer
- Two Asko Stainless Steel Dishwasher
- Two Sinks
- Utility Closet
- Pantry Closet
Breakfast Room (18x12)
- 4” Brazilian Walnut Flooring
- Subzero Stainless Steel wine Chiller
- Walk Out to Mahogany Grilling Deck
Master Bedroom (24x19)
- 4” Brazilian Walnut Flooring
- Tray Ceiling w/ 8 3/16” Cove Molding
- Wired for Speakers and Control Panel
Master Sitting Room (17x12)
- 4” Brazilian Walnut Flooring
- Gas Fireplace w/Granite or Equivalent Surround
- Double Door Entry
- Painted Built-Ins and Custom Mantel
- 5 ¾” Crown Molding
Master Dressing Room
- 4” Brazilian Walnut Flooring
- Large Make Up Area w/ Vessel Sink
- Granite or Equivalent Countertops
- Linen Closet
- Two Large Walk In Closets w/ Organizers
- Tray Ceiling w/ 8 3/16” Cove Molding
Master Bath
- Marble Flooring
- Undermount Ultrabath Tub w/Granite Surround
- Two Sinks
- White Beaded Inset Cabinetry
- Marble, Granite or Equivalent Countertops
- Walk In Marble Shower
- Two Shower Heads and One w/ Hand Held Spray
- Tray Ceiling 8 3/16” Cove Molding
- Built-In Window Seat w/ Storage
- Wired for Speakers
- Water Closet w/ Bidet
Bedroom 2 (21x15) w/ Ensuite Full Bath
- Wall to Wall Carpeting
- Large Walk In Closet
- Ensuite Full Bath
- Vanity
- Granite or Equivalent Countertops
- Slate Flooring
- Cast Iron Tub
- White Tile Tub Shower Surround
Bedroom 3 (15x14) w/ Ensuite Full Bath
- Wall to Wall Carpeting
- Walk In Closet
- Ensuite Full Bath
- Vanity
- Granite or Equivalent Countertops
- Carrera Marble Flooring
- Cast Iron Tub
- White Tile Tub Shower Surround
Bedroom 4 (15x12) w/ Ensuite Full Bath
- Wall to Wall Carpeting
- Walk In Closet
- Ensuite Full Bath
- Vanity
- Granite or Equivalent Countertops
- Bottacelli Marble Flooring
- Cast Iron Tub
- White Tile Tub Shower Surround
Bedroom 5 (18x15) w/ Ensuite Full Bath
- Wall to Wall Carpeting
- Walk In Closet
- Ensuite Full Bath
- Vanity
- Granite or Equivalent Countertops
- Cast Iron Tub
- White Tile Tub Shower Surround
Laundry Room
- Ceramic Tile flooring
- Sink
- Built-ins
- Hot/Cold Washer Plumbing Hookup
- Exterior Dryer Vent
- Wired for Speaker
Upper Foyer
- 4” Brazilian Walnut Flooring
- Tray Ceiling
- 7 ¼” Crown Molding
- Walk Up Attic
Lower Level
- 1706 Square Feet of Finished Space
- Full Bar w/ Sink
- Full Bath
- Stairs to Yard
- Additional Room for Future Finish Home Theater

