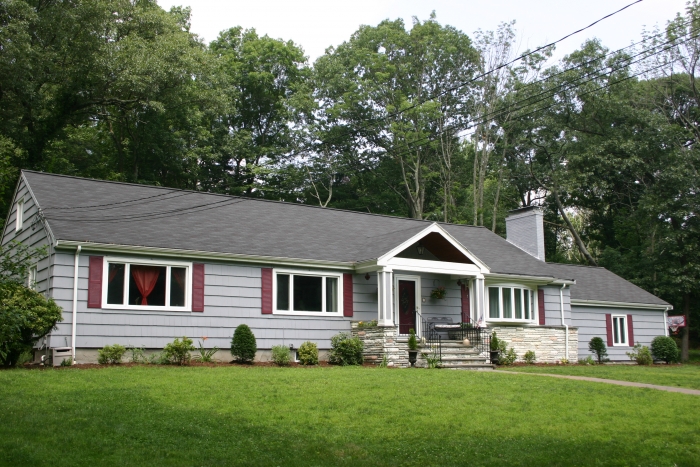 |
|||||
 |
 |

|

|
 |
 |
|
|
|||||

|
|
| 3 Huckleberry Hill Road | $739,000 : Sold |
| Lincoln, MA (CLICK HERE FOR MAP) | Resale |
Lincoln Best Buy! Impeccable 11 room 4 bedroom and guest room 3 full bath Cape/Ranch on gorgeous lot with adjoining walking trails. Many significant updates...kitchen, baths, roof, septic, windows, heating system, exterior paint and more! New maple chef’s kit with Stainless Steel appliances, cathedral ceiling opens to summer porch and mahogany deck. Light & airy master suite has new bath and double closets. Formal fireplaced living room and dining room, walk in cedar closet, hardwood throughout. Lower Level fireplaced family room, game room and storage galore. Minutes to schools, shopping & commuting routes.
ADDITIONAL FEATURES:
- Living Area: 3461 Square Feet (Does not include Game Room)
- Lot Size: 40,946 Square Feet (.94 acres)
- Year Built: 1957 Renovated Since
- Assessment: $744,300
- Taxes: $8053
- RECENT IMPROVEMENTS/UPDATES
- New Kitchen (2003)
- New Baths (2008)
- New Roof
- New 4 Bedroom Septic
- New Windows (2003)
- New Summer Porch (2004)
- New Mahogany Deck (2004)
- New Landscaping, Driveway, Stone Walls, Brick Walkway, Sprinkler System (2004)
- New Gutters w/ Gutter Guards (2005)
- New Front Door and Entryway (2004)
- Finished Family Room w/ Working Fireplace (2003)
- Exterior Painted (2003)
- New Heating System (2006)
- New Marble Foyer (2008)
- GARAGE
- Two Car
- Storage
- Direct Access to Lower Level
- SYSTEMS/UTILITIES
- 4 Zone Hot Water Baseboard Heating System by Gas
- 3 Zone Central Air Conditioning System
- Security System
- Multi Zone Sprinkler System
- INCLUSIONS
- Piano
- Bathroom Wall Mirrors
- Washer & Dryer
- Reach in Freezer
- Refrigerator in Kitchen
- Refrigerator in Basement
- EXCLUSIONS
- Mirror over Fireplace
- Trampoline
Foyer
- Marble Flooring
- Custom Entry Door
- Coat Closet
Living Room (24x15)
- Hardwood Flooring
- Arched Doorway
- Bay Window
- Fireplace w/Brick Surround and Hearth
- Crown Molding
Dining Room (15x12)
- Hardwood Flooring
- Crown Molding
- Two Double Windows
Kitchen (15x12)
- Maple Cabinetry
- Corian Countertops
- Custom Slate Backsplash
- Undermount Sink
- Triple Window
- Cathedral Ceiling
- Two Skylights
- Tile Flooring
- Custom Light Fixtures
- Stainless Steel Kitchen Aid Oven
- and Microwave/Convection Oven
- Stainless Steel Faber Professional Hood
- Kenmore Cooktop
- Kitchen Aid Stainless Steel Dishwasher
- Kitchen Aid Stainless Steel Refrigerator
- Pantry
Summer Porch (16x13)
- Wall to Wall Carpeting
- Rolling Windows
- Ceiling Fan
- Sliding door to Mahogany Deck
- Door to Yard
Den/Office (13x11)
- French Glass Door
- Hardwood Flooring
- Crown Molding
- Picture Window
- Closet
Master Bedroom (15x13)
- Hardwood Flooring
- Two Double Windows
- Large Closet
Master Bath
- White Vanity
- Tile Flooring
- Walk In Tile Shower
- Double Window
Bedroom 2 (14x11)
- Hardwood Flooring
- Double Window
- Closet
Full Bath
- White Cabinetry
- Granite Countertops
- Marble Flooring
- Large Window
- Beadboard
- Fiberglass Tub/Shower Surround
- Custom Sconces
- Wall Mirror
- Deep Cedar Closet
Bedroom 3 (16x13)
- Hardwood Flooring
- Picture Window
- Double Window
- Crown Molding
- Closet
Bedroom 4 (15x12)
- Wall to Wall Carpeting
- Skylight
- Double Window
- Recessed Lighting
Guest Room (20x16)
- Wall to Wall Carpeting
- Skylight
- Double Window
Full Bath
- Tile Flooring
- Pedestal Sink
- Walk In Shower
- Sconces
- Mirror
- Two Double Closets in Hallway
- Oversized Built In Shelving
Family Room (30x15)
- Fireplace
- Wall to Wall Carpeting
- Beadboard
Game Room (34x28)
- Wall to Wall Carpeting
- Storage
Laundry
- Set Tub
- Washer and Dryer
