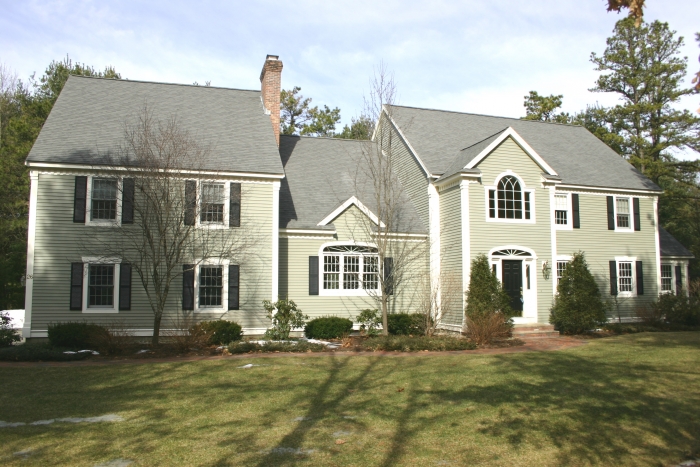 |
|||||
 |
 |

|

|
 |
 |
|
|
|||||

|
|
| 26 Amanda Road | $1,099,000 : Sold |
| Sudbury, MA (CLICK HERE FOR MAP) | Resale |
Wayside Estates! The Most Home for the Money! Gorgeous 12 room 4 bedroom 4.5 bath Colonial with 3 finished levels in sought after cul-de-sac neighborhood. Granite & Birch kitchen with breakfast bar opens to sun drenched Great Room with soaring ceiling & brick fireplace. Hardwood throughout 1st floor. Luxury master suite features new carpet, double walk in closets and marble bath with whirlpool. Lower Level has play, exercise, and full bath rooms. Recent improvements include int/ext paint, new carpeting, expanded garage, and extensive landscape. Move right in !
ADDITIONAL FEATURES:
- Living Area: 5510 Square Feet (including Lower Level)
- Lot Size: 40,389 Square Feet (.93 acres)
- Assessment: $1,245,500
- Taxes: $19,043
- SYSTEMS/UTILITIES
- Three Zone Heating System by Gas
- Two Zone Central Air Conditioning System
- Rough Plumbed for Central Vacuum System
- Multi Zone Irrigation System
- Professionally Landscaped
- Title V Done July 2008
- INCLUSIONS
- Foyer Chandelier
- Dining Room Chandelier
- Wall Display Shelf in Summer Porch
- Family Room fireplace Enclosure
- EXCLUSIONS
- Guest Bath Mirror
- Office and Summer Porch Stained Glass Window Decoration
- Exterior Furniture
- Kitchen Stools
- Table in Storage Room
- Master Bedroom Drapes
- NEGOTIABLE
- Kenmore Electric Dryer
- Maytag Washer
- Shelving Unit in Garage and Office
- Summer Porch Furniture
- Dining Room Furniture
- Several Pieces of Furniture in Great Room
Foyer
- Two Story
- Hardwood Flooring
- Two Closets
- Chandelier
- Custom Window above Front Door
- Split Bridal Staircase
Living Room (19'6" x 14)
- Hardwood Flooring
- Gas Fireplace w/Flush Marble Hearth and Surround
- Custom Fluted Mantel
- Built-In Bookshelves and Cabinetry
- Two Sconces
- Crown Molding
Dining Room (16'6" x 12'7")
- Hardwood Flooring
- Chair Rail
- Raised Panel Wainscoting
- Crown and Dentil Molding
- Chandelier
- Two French Doors
- Double Door to Kitchen
Office (14 x10'6)
- Hardwood Flooring
- Custom Window
- Partial Cathedral Ceiling
Summer Porch (16'8" x 15'5")
- Three Season
- Tile Flooring
- Beadboard Ceiling
- Three Sets of Sliding Doors to Deck and Yard
- Transom Windows
- Display Shelf
- Recessed Lighting
- Crown Molding
Powder Room
- Hardwood Flooring
- Pedestal Sink
- Decorative Light
- Ventilating Fan
Kitchen (22 x 13)
- Hardwood Flooring
- Scandia Red Birch Cabinetry
- Granite Countertops
- Tumbled Marble Backsplash
- Hi-Lo Undermount Sink
- Granite Center Island/Breakfast Bar
- Dine In Area
- Recessed Lighting
- Chandelier
- French Door to Grilling Deck
- GE Profile Gas Cooktop
- GE Profile Refrigerator/Freezer w/ Ice and
- Filtered Water Dispenser (RO)
- GE Profile Double Electric Wall Ovens
- GE Microwave w/ Exhaust Fan and Light
- Kitchen Aid Dishwasher w/ Stainless Interior
- Double Door to Foyer and Staircase
Great Room (27 x 21)
- Two Story
- Hardwood Flooring
- Brick Fireplace w/ Raised Bluestone Hearth
- Custom Fluted Mantel
- Two Sets of Built In Shelving
- Fireplace Enclosure
- Casablanca Ceiling Fan
- Two Sets of French Doors to Deck
- Custom Window
Laundry/Mud Room
- Ceramic Tile Flooring
- Cabinetry
- Ceiling Light
Garage
- Three Car w/ Openers and Lights
- Built-In Bike Racks
- Side Door
Master Bedroom (24 x 22)
- New Wall to Wall Carpeting
- Cathedral Ceiling
- Ceiling Fan/Light
- Two Custom Fitted Closets
- Pull Down Attic Access
Master Bath
- Oversized Double Vanity
- Marble Countertops
- Make Up Vanity
- Whirlpool Tub w/ Tile Surround and
- Decorative Inserts
- Walk In Tile Shower
- Glass Shower Door
- Tile Flooring
- Wall Mounted Mirror
- Two Sconces
- Recessed Lighting
- Cathedral Ceiling
- Linen Closet
Bedroom 2 (19 x 10' 9")
- Wall to Wall Carpeting
- Double Closet w/ Shelving and Rod
- Double Closet w/ Ventilated Shelving
- Ceiling Fan/Light
Full Bath
- Tile Flooring
- Double Vanity and Sinks
- Corian Countertops
- Shower/Tub Tile Surround
- Glass Door
- Water Closet
- Ceiling Light
Bedroom 3 (14'8" x 13)
- Wall to Wall Carpeting
- Double Closet w/ Shelving and Rod
Bedroom 4 (16'6" x 15)
- Wall to Wall Carpeting
- Ceiling Light Fixture
- Double Closet w/ Ventilated Shelving
- Walk In Closet
Full Bath
- Tile Flooring
- Oversized Double Vanity and Sinks
- Corian Countertops
- Shower w/ Fiberglass Surround
- Water Closet
- Ceiling Light
Play Room (33 x 27)
- L Shaped
- Wall to Wall Carpeting
- Recessed Lighting
Exercise Room (15 x 11)
- Wall to Wall Carpeting
- Single Oversized Closet
- Recessed Lighting
Walk In Closet
- Wall to Wall Carpeting
- Ceiling Light
- Ventilated Shelving
Full Bath
- Tile Flooring
- Single Vanity
- Mirror
- Shower W/ Fiberglass Surround
- Ceiling Light/Fan
Storage Room
- Door to Bulkhead
- Amana Refrigerator
- Ejection Pump for Bath
- Built In Work Bench
- Fluorescent Light
- Two Ceiling Lights
