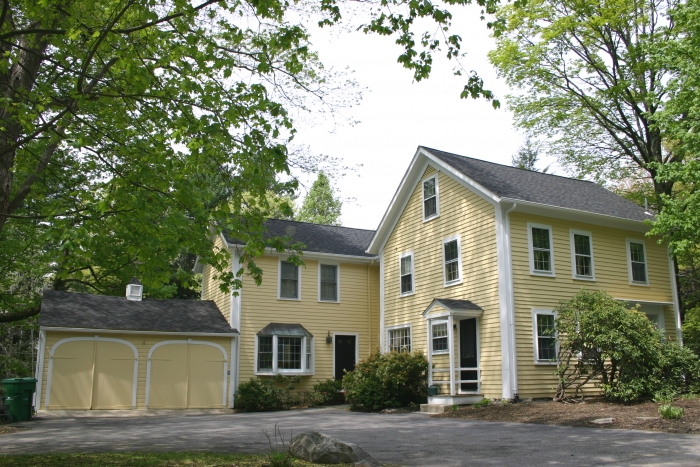 |
|||||
 |
 |

|

|
 |
 |
|
|
|||||

|
|
| 317 Old Lancaster Road | $559,000 : Sold |
| Sudbury, MA (CLICK HERE FOR MAP) | Resale |
Instantly appealing 9 room 4 bedroom 2 full 2 half bath Colonial Farmhouse in walk to town location. House features wide pine flooring, 4 fireplaces, beamed ceiling, moldings and built-ins. Country kitchen with granite and breakfast area. Family Room with floor to ceil fireplace walks out to patio. Updated fireplaced master bedroom with palladium windows, fireplaced library/sitting room, cherry/granite bath and walk in closet. Private stone patio overlooks rolling lush lawn and mature plantings. Exterior newly painted, new roof 2005.
ADDITIONAL FEATURES:
- Lot Size: 46,098 Square Feet (1.06 acres)
- Living Area: 2532 Square Feet
- 4 Fireplaces
- Updated Master Bedroom and Bath
- Huge Flat Level Yard
- RECENT UPDATES
- Exterior Painted April 2009
- New Roof 2005
- SYSTEMS/UTILITIES
- Three Zone Forced Hot Air Heating System by Gas
- 200 amp Electric Service
- Security System
Foyer
- Tile Flooring
- Hook and Basket Rack
- Closet
Living Room (20x13)
- Wide Pine Hardwood Flooring
- Two Windows
- Wood Shutters
- Sliding Door to Yard and Patio
- Brick Fireplace with Mantel
- Molding
- Custom Wall Covering
- Beamed Ceiling
Dining Room (16x10)
- Wide Pine Hardwood Flooring
- Two Windows
- Custom Wall Covering
- Chandelier
Family Room (19x15)
- Wide Pine Hardwood Flooring
- Two Windows
- Custom Wall Covering
- Chandelier
KItchen (18x16)
- White Wood Cabinetry
- Three Windows
- Wide Pine Hardwood Flooring
- Granite Countertops
- Dine In Area
- Door to Yard
- Recessed Lighting
- Molding
- Kenmore Dishwasher
- Spectra Gas Stove
Powder Room/Laundry
- Pedestal Sink
- Single Window
- Whirlpool Washer and Dryer
- Two Light Fixtures
Master Bedroom (20x13)
- Wall to Wall Carpeting
- Single Window
- Palladium Window
- Brick Fireplace
- Two Sconces
- Walk In Closet
Master Bedroom
- Double Cherry Vanities
- Double Sinks
- Tile Flooring
- Granite Countertops
- Cherry Medicine Cabinet
- Two Windows w/ Wood Shutters
- Fiberglass Tub/Shower Surround
- Linen Closet
Library/Study (16x10)
- Wall to Wall Carpeting
- Palladium Window
- Built In Book Shelves
- Brick Fireplace
- Closet
- Glass Door
Bedroom 2 (13x12)
- Wide Pine Flooring
- Three Windows
- Molding
- Closet
Bedroom 3 (11x09)
- Wide Pine Flooring
- Single Window
- Closet
Full Bath
- Tile Flooring
- Tile/Tub Shower Surround
- Single Window
- Vanity w/ Built In Storage
Bedroom 4 (18x14)
- Wall to Wall Carpeting
- Closet
- Two Windows
Powder Room
- Linoleum Flooring
- Wood Vanity
- Medicine Cabinet
- Single Window
