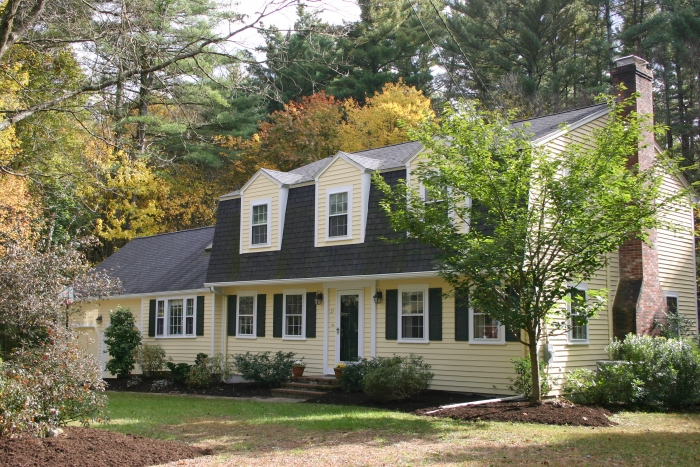 |
|||||
 |
 |

|

|
 |
 |
|
|
|||||

|
|
| 27 Middle Road | $619,900 : Sold |
| Sudbury, MA (CLICK HERE FOR MAP) | Resale |
In cul de sac location this beautifully appointed 10 room 4 bedroom 2.5 bath Gambrel Colonial will surprise you! Stunning open sun filled spaces, gleaming hardwood on 1st floor and custom built-ins. Granite kitchen with brazilian cherry and stainless steel appliances leads to cathedral ceiling fireplaced family room. Large master bedroom with newer whirpool tile bath. Bonus loft space has huge storage area and potential to expand! Finished lower level playroom and storage. Updates include new exterior paint, deck, septic, granite, flooring and appliances. A true turn key condition home!
ADDITIONAL FEATURES:
- Lot Size: 40,075 Square Feet (.92 acres)
- Living Area: 2958 (includes Lower Level)
- INCLUSIONS
- Kitchen and Lower Level Refrigerator
- EXCLUSIONS
- Dining Room Chandelier
- IMPROVEMENTS
- 2009 – House exterior painted
- 2009 – New deck planking-multi level
- 2006 – New granite kitchen counters & stainless steel appliances
- 2006 – Hardwood floors, tile and spiral staircase in family room
- 2006 – Full refinishing of basement (with insulation)
- 2005 – Foundation Repair, with 10 year warranty, New Septic System Installed
- 2002 – Driveway Replaced
- 2001 – Master Bath remodeled, ½ bath remodeled, Central Air installed
- 2000 – Roof replaced
- 1998 – High Efficiency natural gas furnace installed
Foyer
- Hardwood Flooring
- Coat Closet
Living Room (27x13)
- Hardwood Flooring
- Crown Molding
- Brick Fireplace
- Custom Built-Ins
- Four Windows
- Bow Window with Window Seat
- Art Lighting
Dining Room (13x13)
- Hardwood Flooring
- Two Windows
- Wainscoting
- Crown Molding
Kitchen (15x14)
- Brazilian Cherry Flooring
- Granite Countertops
- White Cabinetry
- Breakfast Bar
- Stainless Steel Range
- Kenmore Stainless Steel Refrigerator
- Stainless Steel Dishwasher
- Recessed Lighting
- Ceiling Fan
- Triple Window
- Single Window
- Leads to Family Room
Powder Room
- Tile Flooring
- Pedestal Sink
- Beadboard
- Single Window
- Laundry Hookup
Family Room (30x14)
- Brazilian Cherry Flooring
- Brick Fireplace
- Cathedral Ceiling
- Skylight
- Access to Loft
- Sliding Door to Two-Tier Deck
- Built-In Homework Station
Mud Room
- Tile Flooring
- Triple Window
- Coat Closet
- Door to Two-Car Garage
Master Bedroom (17x3)
- Wall-to-Wall Carpeting
- Two Windows
- Walk In Closet
Master Bath
- Two Sinks
- Light Cabinetry
- Double Sinks
- Tile Shower w/ Glass Door
- Whirlpool Tub
- Three Windows
- Tile Flooring
- Linen Closet
Bedroom 2 (13x08)
- Wall-to-Wall Carpeting
- Single Window
- Closet w/ Shelving
Bedroom 3 (13x12)
- Wall-to-Wall Carpeting
- Two Windows
- Closet
Bedroom 4 (14x10)
- Wall-to-Wall Carpeting
- Two Windows
- Closet
- Door to Loft
Family Bath
- Vanity
- Laminate Countertops
- Fiberglass Tub/Shower Surround
- Medicine Cabinet
- Linen Closet
- Single Window
Loft (14x12)
- Two Skylights
- Wall-to-Wall Carpeting
- Door to Storage and Expansion Possibility
- Ceiling Fan
Play Room (25x20)
- Wall-to-Wall Carpeting
- Two Windows
- White Cabinets w/ Refrigerator
- Closet
Utility/Storage Room
- Work Bench
- 3 Zone Gas Forced Hot Water Furnace
- 1 Zone Air Conditioning System
- 200 amp Electric Service
