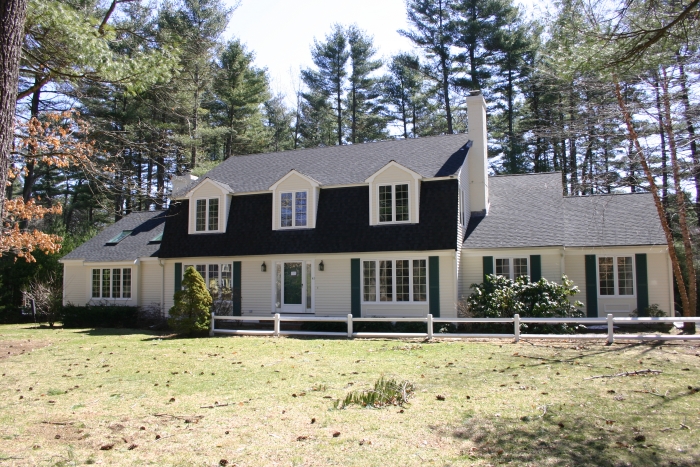 |
|||||
 |
 |

|

|
 |
 |
|
|
|||||

|
|
| 92 Fox Run | $929,000 : Sold |
| Sudbury, MA (CLICK HERE FOR MAP) | Resale |
Fox Run Estates! Coveted culdesac neighborhood! Beautifully maintained 11 room, 4 bed, 2 full & 2 half bath gambrel colonial on a spectacular level lot. Exceptional updates! Sky-lit kitchen and family room feature vaulted ceilings, new appliances, granite counters, fireplace, wet bar and hardwood flooring. Banquet-sized dining room, front-to-back living room with fireplace. Study with custom built-ins. Huge 3 room master suite boasts new sky-lit bath, dressing room, walk-in & cedar closets. Lower level media room & wine cellar. Fab 4 season sunroom. Move in and enjoy!
ADDITIONAL FEATURES:
- Lot Size: 40,000 (0.92 acres)
- Square Feet: 4,385 (Including Finished Basement)
- SYSTEMS/UTILITIES
- Two oil tanks
- 200 amp service
- Oil heat
- Heating system in attic
- Attic fan
- Security system
- Irrigation system
- CAT 5 wired
- Chimney caps
- MAJOR IMPROVEMENTS
- New roof (2005)
- New Boiler (2006)
- Kitchen (2005, 2009, 2010)
- Sunroom (2006)
- Powder Room (2009)
- Family Bath (2009)
- Master Dressing Area (2009)
- Master Bath (2009)
- Family Room Hardwood Flooring (2006)
- Laundry Room Tile Flooring (2009)
- Mudroom Tile Flooring (2009)
- House Exterior Painted (2009)
- New Heat System For Attic (2005)
- Gutter Helmets Gutters In Back Of House (2009)
- New Windows In Front Of House (2009)
- New Front Steps - Brick & Bluestone (2006)
- Bluestone Front Walk
- New Smoke Detectors (2008)
- Security System (1997)
- INCLUSIONS
- Window treatments
- 50” TV in basement
- Refrigerator in basement
- Wine racking
- Workbench and shelving in basement
- Shelving in garage
- All built-in speakers and surround sound (sunroom, family room, basement)
- All light fixtures
- EXCLUSIONS
- Washer
- Dryer
- All hanging mirrors not permanently attached to wall
Foyer (14x12)
- Tile flooring
- High ceilings
- Crown molding
Study (16x13)
- Wainscoting
- Chair rail
- Crown molding
- Adjustable built-in bookshelves and cabinetry
- Hardwood flooring
- French doors
Kitchen (15x21)
- Wood-mode cabinetry with Restoration hardware pulls and knobs
- Red oak hardwood flooring with Brazilian cherry and maple inlay
- Skylight
- Vaulted ceiling
- Granite counters with Ogee edge (2005)
- Franke oversized sink with shelf insert (2005)
- Grohe faucets (2005)
- Built-in water filtration system (2005)
- In-sinkerator disposal (2010)
- Kitchen Aid dishwasher (2005)
- Jenn-Air cooktop (2005)
- Electrolux self-cleaning double oven (2010)
Dining Room (14x17)
- Hardwood floors
- Wainscoting
- Chair rail
- Crown molding
- Slider to deck
Family Room (16x21)
- Hardwood floors (2006)
- Wainscoting
- Chair rail
- Brick fireplace
- Vaulted ceiling
- Surround sound speakers
- Wet bar with custom wood-mode cabinetry
- Two skylights
Living Room (14x25)
- Double entry
- Wood burning fireplace with marble hearth
- Crown molding
- Wall to wall carpet
Powder Room
- Completely redone in 2009
- Toto high-efficiency toilet
- Kohler sink
- Granite countertop with Dupont edge
- Decora cabinetry
- New lighting
- Tile flooring
Laundry Room (6x6)
- Tile flooring (2009)
- Built-in cabinetry
Mudroom (14x14)
- Off garage
- Tile flooring (2009)
- Two oversized coat/storage closets
Sunroom (18x12.5)
- Entire room re-built in 2006
- Cathedral ceiling
- French doors
- Tile flooring
- High-e Anderson windows
- Wired for stereo – speakers included
- Ceiling fan
- Recessed lighting
- Two skylights
- Slider to deck
Wood Deck (32x17)
- Access from sunroom, dining room, and mudroom
Garage
- 2 car garage
- New insulated doors (2004)
- Storage shelves
Master Bedroom (14x21)
- Wall to wall carpet
- Chair rail
- Large linen closet
- Walk-in closet (6x13) with custom closet-maid shelving
- Large walk-in cedar closet (12x10) off of master walk-in with custom closet-maid shelving
- Additional storage area off cedar closet
- Window seat in hallway with storage underneath
Master Dressing Area (13x5)
- New in 2009
- Kohler sink
- Granite countertop with Dupont edge
- Decora cabinetry
- Grohe faucets
- Custom lighting
- Large Mirror
Master Bathroom (12x13)
- New in 2009
- Vaulted ceiling
- Skylight
- Kohler soaking tub
- Toto high-efficiency toilet
- Kohler Devonshire sink
- Grohe faucets in tub, shower, and sink
- Granite countertop with Dupont edge
- Decora cherry cabinetry
- Italian tile flooring and tub surround
- Expanded walk-in marble shower
- Frameless shower door
- Separate temperature control knob in shower
- Separate hand-held shower unit in shower
- “Ginger” brand accessories
- New beveled mirror
- New custom lighting
- Booster thermostat for additional heat
Bedroom 2 (16x13)
- Wall to wall carpet
- Double closet with wire shelving
Bedroom 3 (14x13)
- Wall to wall carpet
- Double closet with wire shelving
Bedroom 4 (13x10)
- Wall to wall carpet
- Double closet
Family Bath
- New in 2009
- Kohler sink
- Granite countertop with Dupont edge
- Toto high-efficiency toilet
- Decora cabinetry
- New mirror
- Tile flooring
Media Room/Playroom (49x12)
- Wall to wall carpet
- Recessed lighting
- Custom built-in natural maple cabinetry and bookshelves
- Storage closet
- Portable refrigerator
- 50” Mitsubishi TV
Wine Cellar (13x7)
- Professional 2500 bottle wine cellar
- Whisper Cool cooling/humidity unit
- Rosewood racking
Half Bath
- Tile flooring
- Corian countertop
- Maple cabinetry
