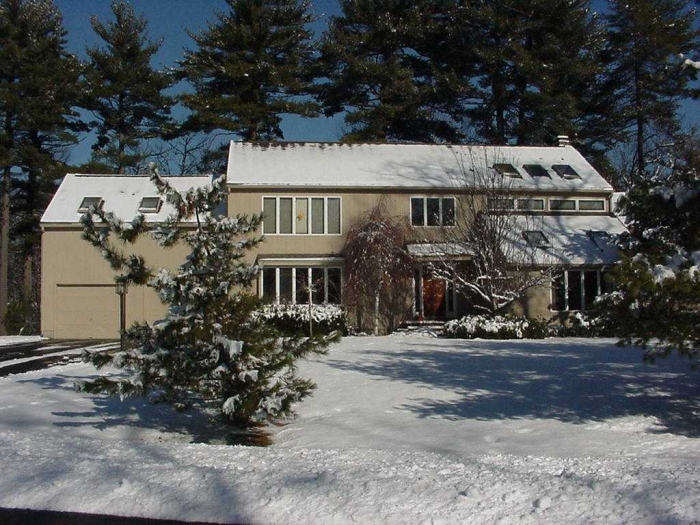 |
|||||
 |
 |

|

|
 |
 |
|
|
|||||

|
|
| 14 Runbrook Circle | $829,900 : Sold |
| Sudbury, MA (CLICK HERE FOR MAP) | Resale |
Spacious, sunfilled nine room, four bedroom, 2.5 bath Colonial with contemporary flair. "Great Woods" cul-de-sac neighborhood. Gourmet center island Kitchen, Family Room with stone fireplace, Banquet Dining Room. Cherry skylit Library with fireplace. Huge Master with whirlpool bath. California Closets galore!
ADDITIONAL FEATURES:
- Central Air Conditioning
- Central Vacuum
- Two Zone Heating by Gas
- Heated Basement
- 75 Gallon Hot Water Tank
- Anderson Windows
- Two Car Attached Garage with Separate Exterior Entrance
- Secutiry System
- In-ground Sprinkler System
- Brick Walkway
- Multiple Phone Lines for Computers
- RECENT UPDATES ~
- Exterior Painted ~ Summer of 2001
- Second Floor Furnace Replaced ~ 1998
Foyer
- Oversized Two Story
- Ceramic Tile Flooring
Living Room
- 20 x 17
- 2 Skylights
- French Doors Lead to Library
- Recessed Lighting
- Hardwood Flooring
Dining Room
- 17 x 14
- Custom Window Wall of Glass
- Hardwood Flooring
Library
- 17 x 13
- Custom Cherry Cabinetry
- Brick Fireplace
- Recessed Lighting
- Triple Casement Window overlooks serene landscaping
- 2 Skylights
- Hardwood Flooring
Kitchen
- 25 x 14
- Designer Cabinetry with Brass Appointments and Chicago Faucets
- Tiled Center Island with Jenn Air Cooktop / Grill
- Breakfast Area with Bay and Walls of Glass
- Triple Casement Window over Sink
- Recessed Lights
- Tile Mudroom Area
- Hardwood Flooring
Family Room
- 19 x 18
- Floor to Ceiling Stone Fireplace
- Sliders to Deck
- Recessed Lighting
- Hardwood Flooring
Half Bath
- Ceramic Tile Flooring
Master Bedroom
- 18 x 17
- Triple Skylights
- Oversized 14 x 14 Walk-in-Closet with California Closet Organizers
- Cathedral Ceiling
- Ceiling Fan
- Recessed Lighting
- Wall to Wall Carpeting
Master Bathroom
- Step Up Bathing Area to Oversized Whirlpool
- Double Sink Vanities
- Walk-in Shower
- Skylights
- Cathedral Ceiling
Bedroom # 2
- 13 x 18
- Oversized Casement Window
- Walk-in-Closet with California Closet Organizers
- Wall to Wall Carpeting
Bedroom # 3
- 11 x 14
- Oversized Walk-in-Closet with California Closet Organizers
- Wall to Wall Carpeting
Bedroom # 4
- 23 x 18
- Spectacular Lake View
- Skylights
- Oversized Walk-in-Closet with California Closet Organizers
- Wall to Wall Carpeting
Laundry Room
- Ceramic Tile Flooring
- Oversized Window
Family Bath
- Fiberglass Tub / Shower
- Double Vanity Sinks
- Ceramic Tile Flooring
